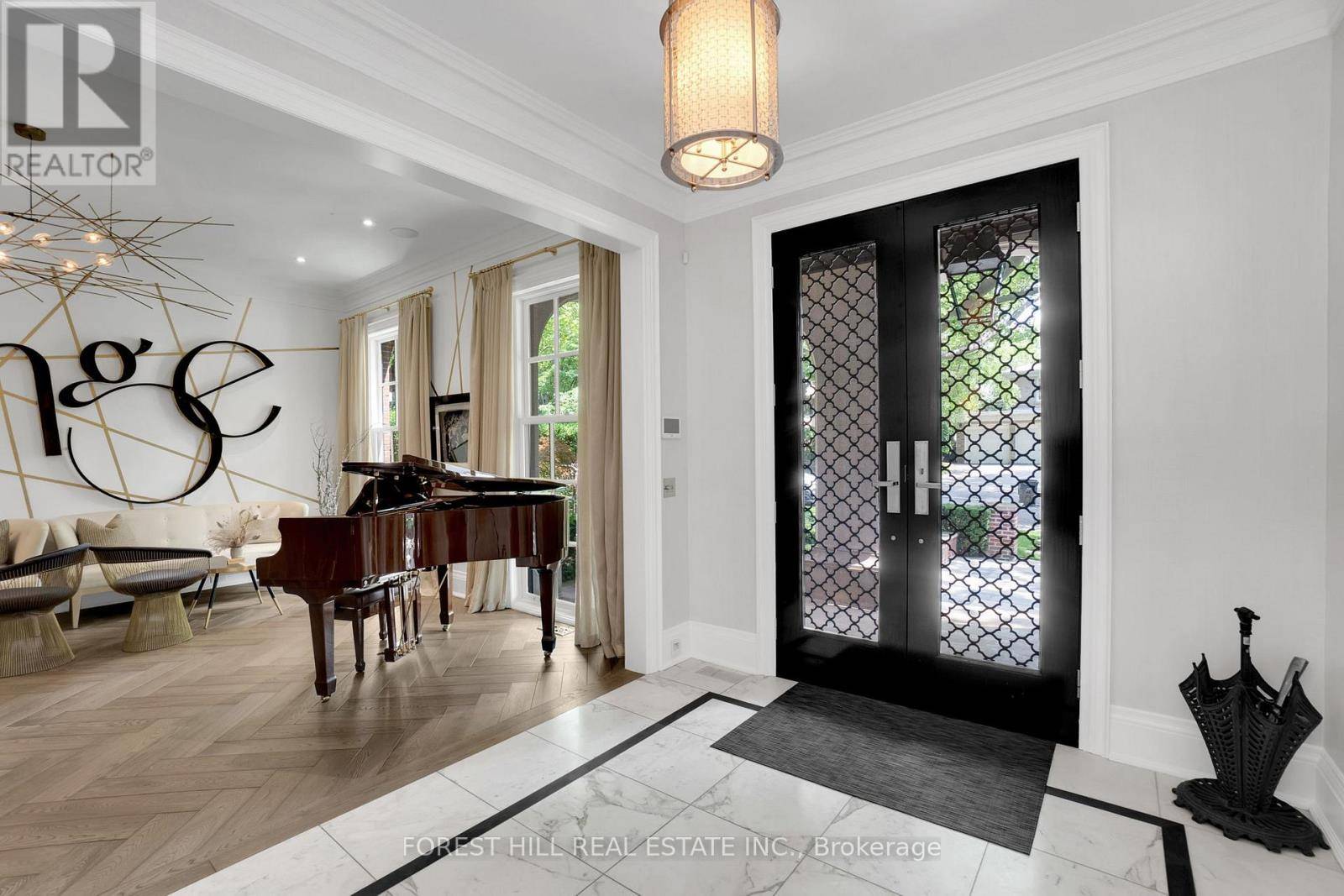12 BURMONT ROAD Toronto (forest Hill North), ON M6B3E3
7 Beds
6 Baths
3,500 SqFt
UPDATED:
Key Details
Property Type Single Family Home
Sub Type Freehold
Listing Status Active
Purchase Type For Sale
Square Footage 3,500 sqft
Price per Sqft $2,084
Subdivision Forest Hill North
MLS® Listing ID C12285647
Bedrooms 7
Half Baths 2
Property Sub-Type Freehold
Source Toronto Regional Real Estate Board
Property Description
Location
Province ON
Rooms
Kitchen 1.0
Extra Room 1 Second level 5.42 m X 5.2 m Primary Bedroom
Extra Room 2 Second level 3.09 m X 6.48 m Office
Extra Room 3 Second level 4.55 m X 4.99 m Bedroom 2
Extra Room 4 Second level 4.57 m X 4.03 m Bedroom 3
Extra Room 5 Third level 3.66 m X 5.07 m Bedroom 4
Extra Room 6 Third level 3.66 m X 4.99 m Bedroom 5
Interior
Heating Forced air
Cooling Central air conditioning
Flooring Cushion/Lino/Vinyl, Hardwood, Carpeted
Exterior
Parking Features Yes
View Y/N No
Total Parking Spaces 5
Private Pool Yes
Building
Story 2.5
Sewer Sanitary sewer
Others
Ownership Freehold







