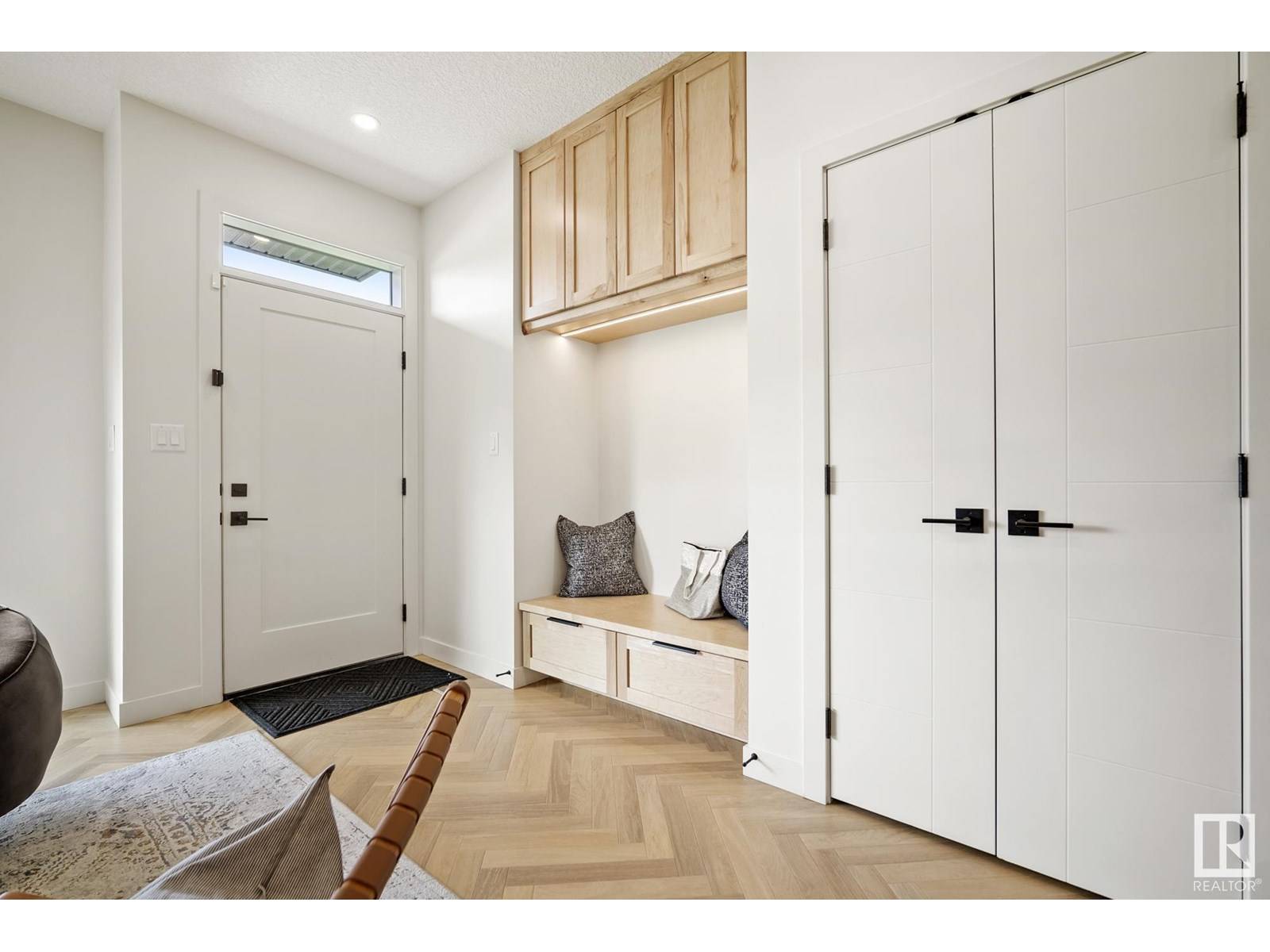8803 STRATHEARN DR NW Edmonton, AB T6C4C8
3 Beds
4 Baths
1,828 SqFt
OPEN HOUSE
Sun Jul 13, 2:00pm - 4:00pm
UPDATED:
Key Details
Property Type Single Family Home
Sub Type Freehold
Listing Status Active
Purchase Type For Sale
Square Footage 1,828 sqft
Price per Sqft $683
Subdivision Strathearn
MLS® Listing ID E4447027
Bedrooms 3
Half Baths 1
Year Built 2021
Lot Size 2,728 Sqft
Acres 0.06263133
Property Sub-Type Freehold
Source REALTORS® Association of Edmonton
Property Description
Location
Province AB
Rooms
Kitchen 1.0
Extra Room 1 Basement 2.85 m X 4.3 m Bedroom 3
Extra Room 2 Basement 4.22 m X 6.2 m Recreation room
Extra Room 3 Basement 1.59 m X 1.73 m Storage
Extra Room 4 Basement 2.12 m X 2.53 m Utility room
Extra Room 5 Main level 5.47 m X 4.5 m Living room
Extra Room 6 Main level 4.55 m X 5.05 m Kitchen
Interior
Heating Forced air
Cooling Central air conditioning
Exterior
Parking Features Yes
View Y/N No
Private Pool No
Building
Story 2.5
Others
Ownership Freehold
Virtual Tour https://www.youtube.com/watch?v=ysvf3d54GMM







