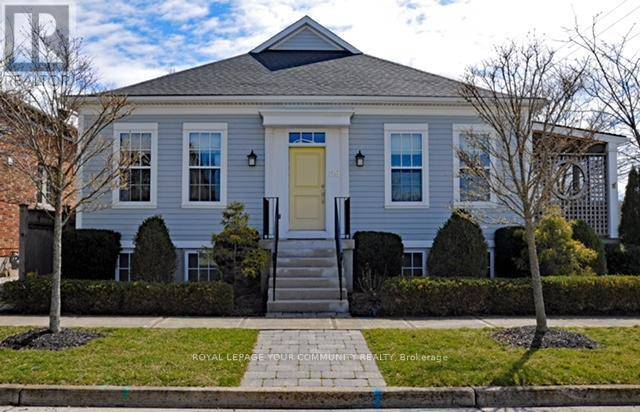39 COLONEL COHOE STREET Niagara-on-the-lake (town), ON L0S1J0
4 Beds
4 Baths
1,500 SqFt
OPEN HOUSE
Sat Jul 12, 2:00pm - 4:00pm
Sun Jul 13, 2:00pm - 4:00pm
UPDATED:
Key Details
Property Type Single Family Home
Sub Type Freehold
Listing Status Active
Purchase Type For Sale
Square Footage 1,500 sqft
Price per Sqft $1,066
Subdivision 101 - Town
MLS® Listing ID X12276576
Style Bungalow
Bedrooms 4
Half Baths 1
Property Sub-Type Freehold
Source Toronto Regional Real Estate Board
Property Description
Location
Province ON
Rooms
Kitchen 1.0
Extra Room 1 Lower level 4.22 m X 3.72 m Den
Extra Room 2 Lower level 8.33 m X 6.05 m Recreational, Games room
Extra Room 3 Lower level 4.05 m X 3.42 m Bedroom 3
Extra Room 4 Lower level 3.77 m X 3.6 m Bedroom 4
Extra Room 5 Main level 3.66 m X 2.46 m Foyer
Extra Room 6 Main level 4.31 m X 3.66 m Primary Bedroom
Interior
Heating Forced air
Cooling Central air conditioning
Flooring Ceramic, Hardwood, Carpeted
Exterior
Parking Features Yes
Fence Fenced yard
Pool Salt Water Pool
Community Features Community Centre
View Y/N Yes
View View
Total Parking Spaces 2
Private Pool Yes
Building
Lot Description Landscaped
Story 1
Sewer Sanitary sewer
Architectural Style Bungalow
Others
Ownership Freehold
Virtual Tour https://advirtours.view.property/public/vtour/display/2317179?idx=1#!/







