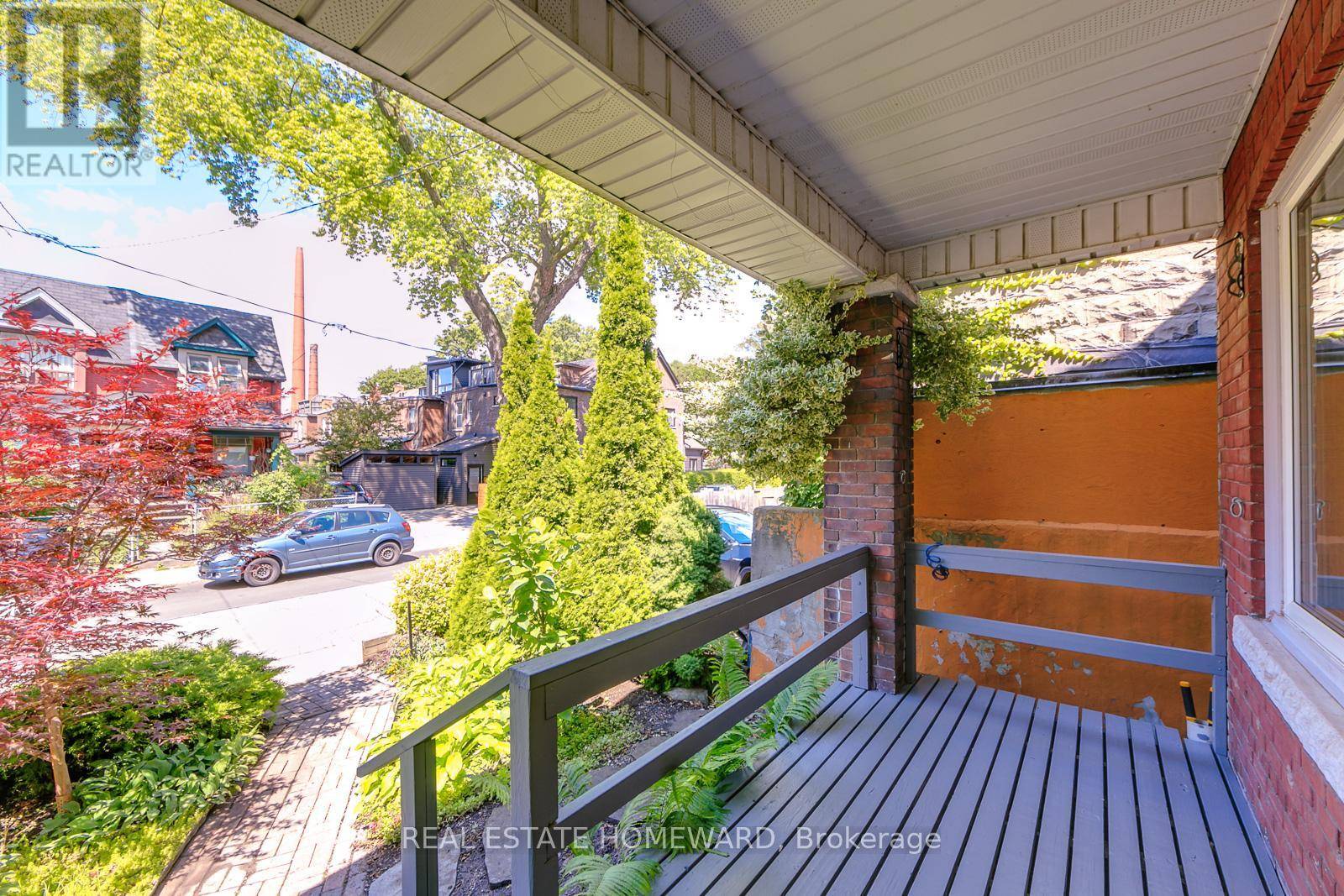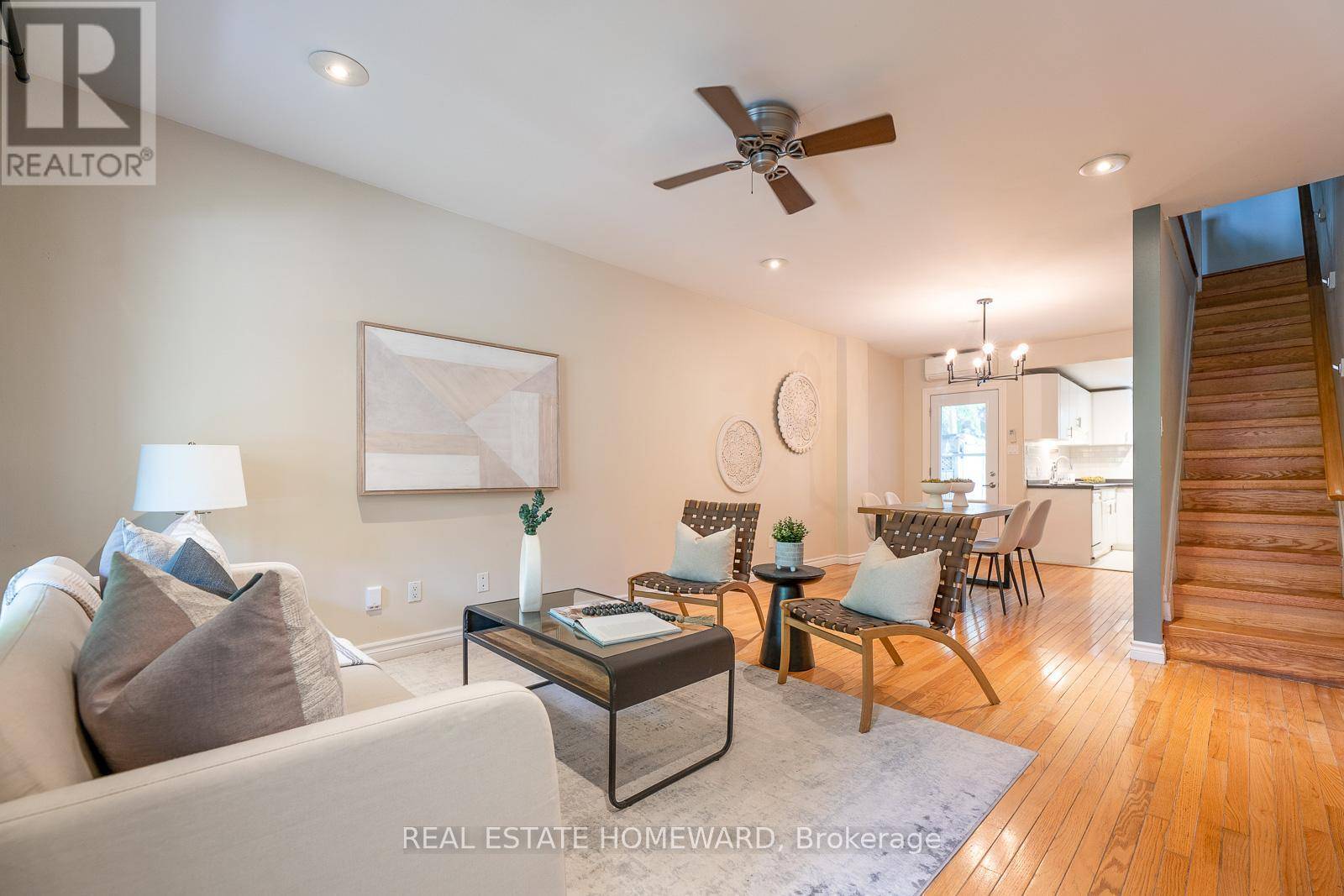251 BOSTON AVENUE Toronto (south Riverdale), ON M4M2V1
2 Beds
1 Bath
700 SqFt
UPDATED:
Key Details
Property Type Townhouse
Sub Type Townhouse
Listing Status Active
Purchase Type For Sale
Square Footage 700 sqft
Price per Sqft $1,385
Subdivision South Riverdale
MLS® Listing ID E12272980
Bedrooms 2
Property Sub-Type Townhouse
Source Toronto Regional Real Estate Board
Property Description
Location
Province ON
Rooms
Kitchen 1.0
Extra Room 1 Second level 3.41 m X 3.06 m Primary Bedroom
Extra Room 2 Second level 3.13 m X 2.29 m Bedroom 2
Extra Room 3 Basement 6.05 m X 3.6 m Recreational, Games room
Extra Room 4 Basement 1.79 m X 3.75 m Laundry room
Extra Room 5 Main level 4.57 m X 3.71 m Living room
Extra Room 6 Main level 3.51 m X 2.84 m Dining room
Interior
Heating Heat Pump
Cooling Wall unit
Flooring Hardwood, Laminate
Exterior
Parking Features No
Community Features Community Centre
View Y/N No
Total Parking Spaces 1
Private Pool No
Building
Story 2
Sewer Sanitary sewer
Others
Ownership Freehold







