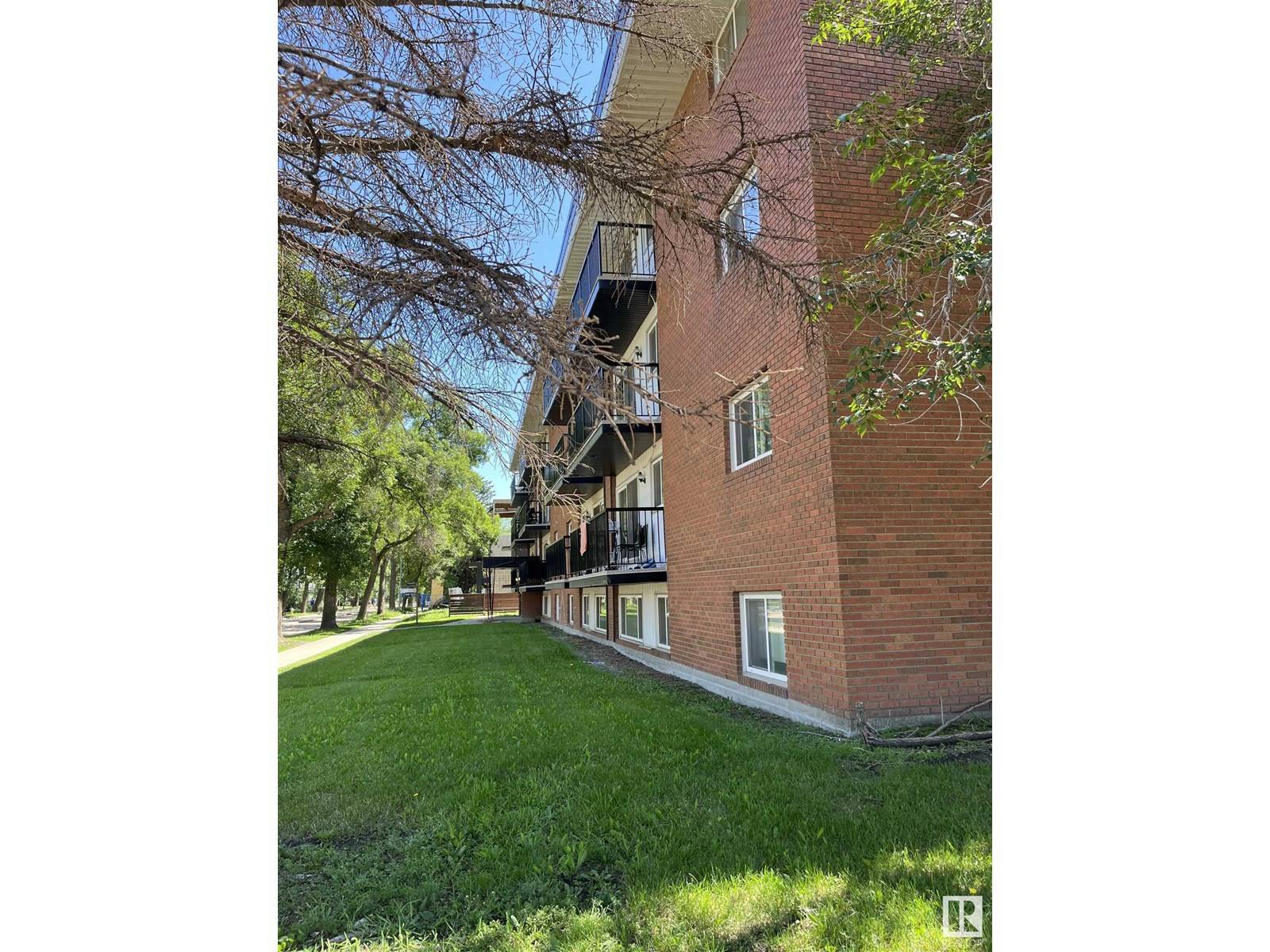#201 10149 83 AV NW Edmonton, AB T6E2C5
2 Beds
1 Bath
864 SqFt
UPDATED:
Key Details
Property Type Condo
Sub Type Condominium/Strata
Listing Status Active
Purchase Type For Sale
Square Footage 864 sqft
Price per Sqft $190
Subdivision Strathcona
MLS® Listing ID E4446621
Bedrooms 2
Condo Fees $624/mo
Year Built 1971
Lot Size 852 Sqft
Acres 0.019565804
Property Sub-Type Condominium/Strata
Source REALTORS® Association of Edmonton
Property Description
Location
Province AB
Rooms
Kitchen 1.0
Extra Room 1 Main level 3.39 m X 5.8 m Living room
Extra Room 2 Main level 2.27 m X 2.51 m Dining room
Extra Room 3 Main level 2.27 m X 2.17 m Kitchen
Extra Room 4 Main level 2.99 m X 4.34 m Primary Bedroom
Extra Room 5 Main level 2.66 m X 4.35 m Bedroom 2
Extra Room 6 Main level 1.2 m X 1.53 m Storage
Interior
Heating Baseboard heaters
Exterior
Parking Features No
View Y/N No
Total Parking Spaces 1
Private Pool No
Others
Ownership Condominium/Strata







