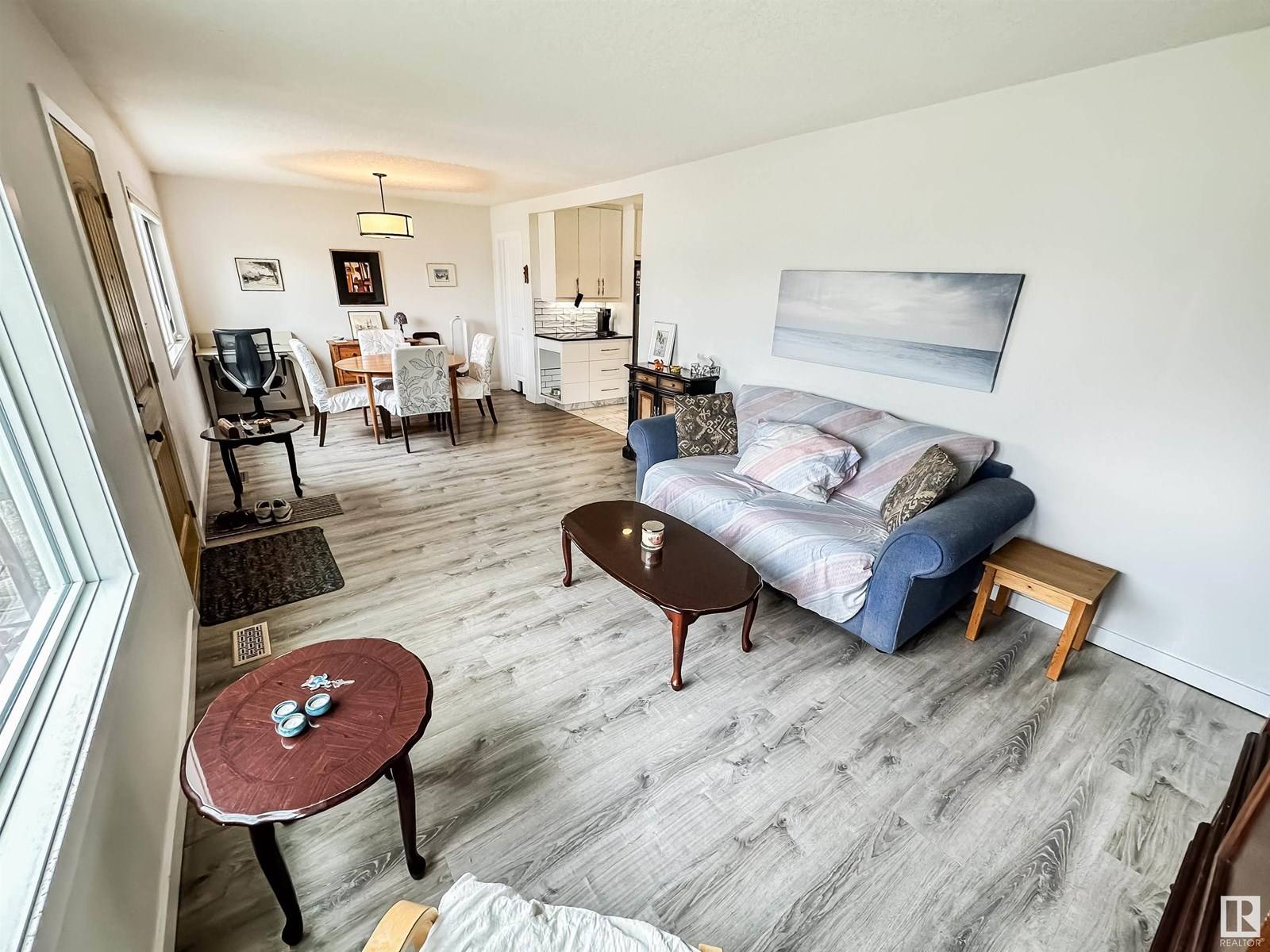10556 162 ST NW Edmonton, AB T5P3M5
2 Beds
1 Bath
703 SqFt
UPDATED:
Key Details
Property Type Single Family Home
Sub Type Freehold
Listing Status Active
Purchase Type For Sale
Square Footage 703 sqft
Price per Sqft $497
Subdivision Britannia Youngstown
MLS® Listing ID E4446619
Style Bungalow
Bedrooms 2
Year Built 1957
Lot Size 7,472 Sqft
Acres 0.17155538
Property Sub-Type Freehold
Source REALTORS® Association of Edmonton
Property Description
Location
Province AB
Rooms
Kitchen 1.0
Extra Room 1 Basement 4.23 m X 3.21 m Family room
Extra Room 2 Basement 3.33 m X 3.28 m Bedroom 2
Extra Room 3 Basement 4.04 m X 3.31 m Laundry room
Extra Room 4 Basement 2.95 m X 2.6 m Other
Extra Room 5 Main level 4.91 m X 3.44 m Living room
Extra Room 6 Main level 4.23 m X 3.21 m Dining room
Interior
Heating Forced air
Cooling Central air conditioning
Exterior
Parking Features Yes
Fence Fence
View Y/N No
Total Parking Spaces 4
Private Pool No
Building
Story 1
Architectural Style Bungalow
Others
Ownership Freehold
Virtual Tour https://www.youtube.com/watch?v=aw1DMgebYWU







