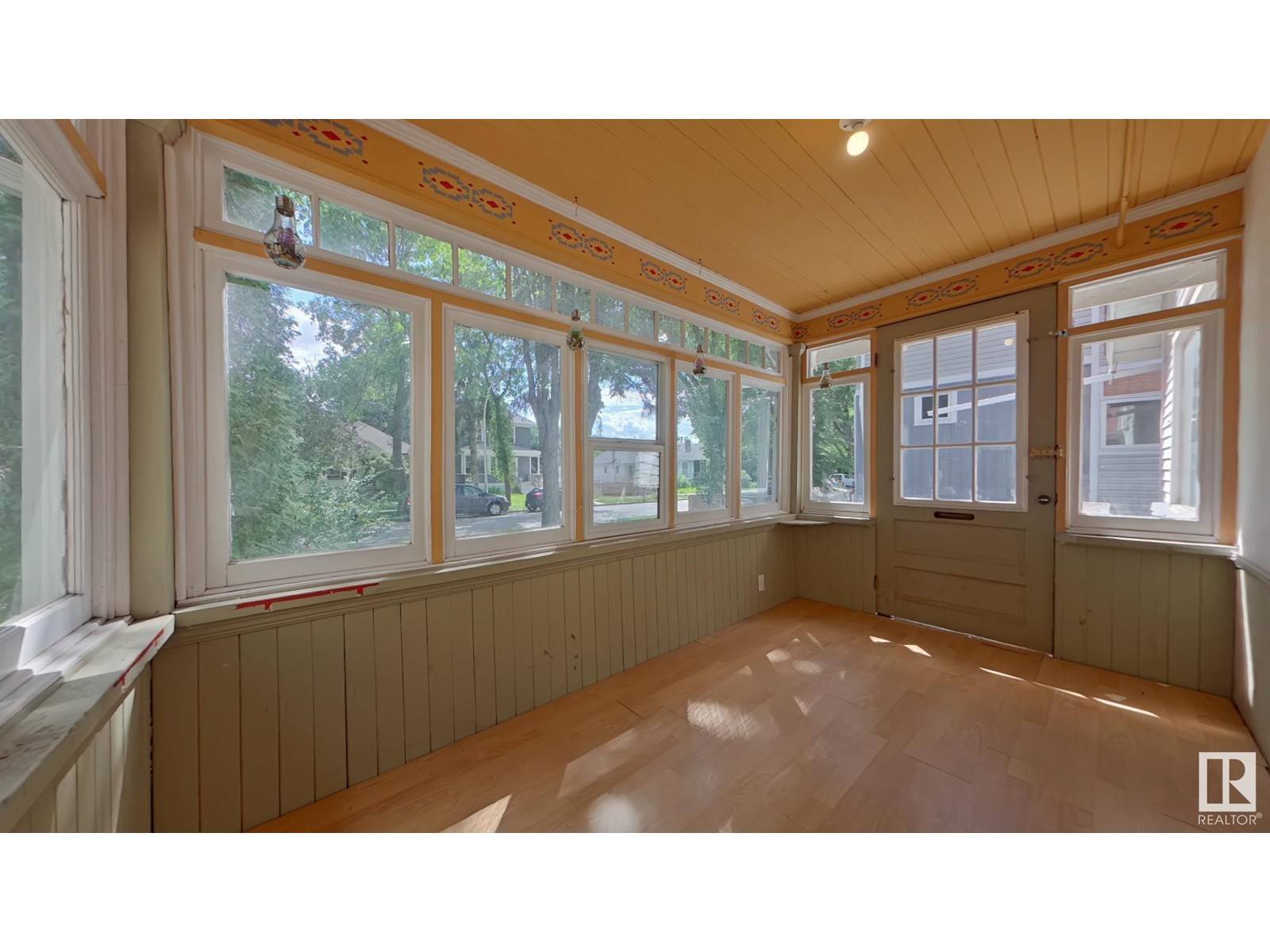10818 84 AV NW Edmonton, AB T6E2J2
3 Beds
3 Baths
1,456 SqFt
UPDATED:
Key Details
Property Type Single Family Home
Sub Type Freehold
Listing Status Active
Purchase Type For Sale
Square Footage 1,456 sqft
Price per Sqft $391
Subdivision Garneau
MLS® Listing ID E4446554
Bedrooms 3
Year Built 1928
Property Sub-Type Freehold
Source REALTORS® Association of Edmonton
Property Description
Location
Province AB
Rooms
Kitchen 1.0
Extra Room 1 Basement 3.65 × 3.66 Other
Extra Room 2 Basement 3.66 × 3.34 Other
Extra Room 3 Basement 3.21 × 5.13 Recreation room
Extra Room 4 Main level 3.73 × 4.76 Living room
Extra Room 5 Main level 3.66 × 4.08 Dining room
Extra Room 6 Main level 3.07 × 2.70 Kitchen
Interior
Heating Forced air
Fireplaces Type Insert
Exterior
Parking Features No
View Y/N No
Private Pool No
Building
Story 1.5
Others
Ownership Freehold
Virtual Tour https://mls.ricoh360.com/fcebe120-e092-4cd2-a481-be149e2611b2







