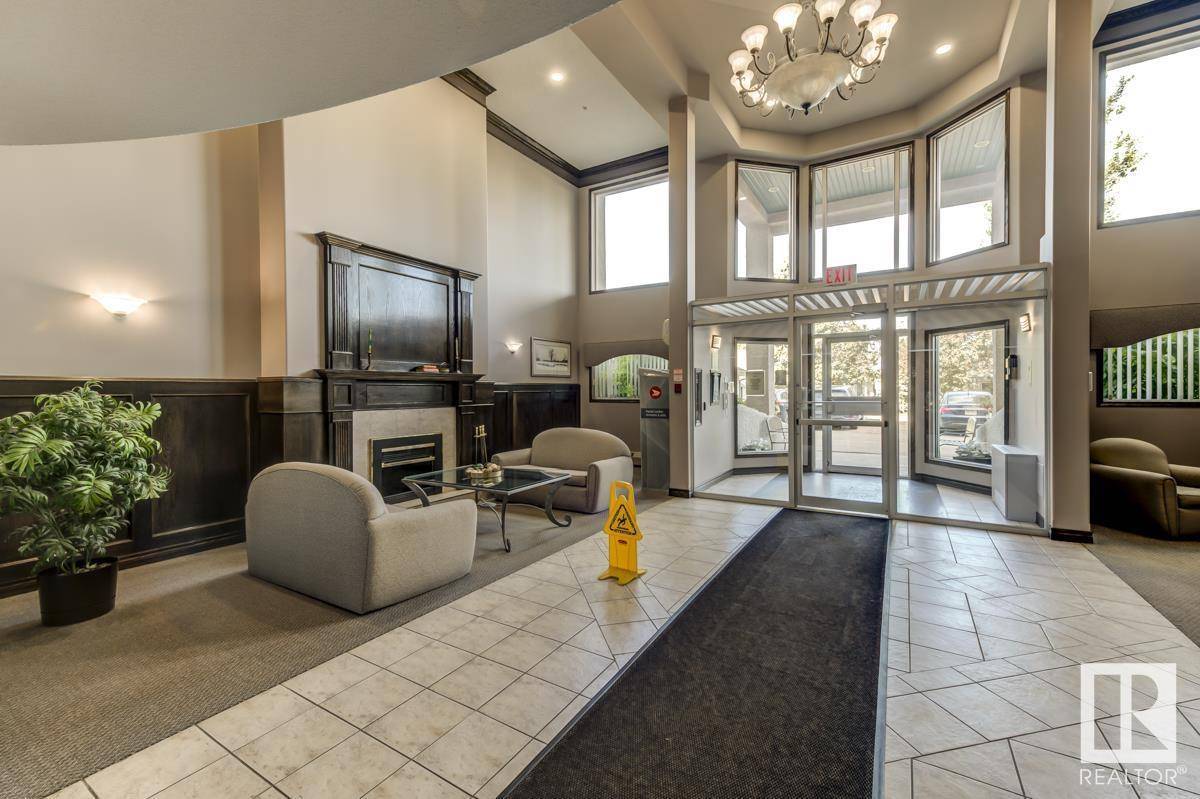#307 182 HADDOW CL NW Edmonton, AB T6R2V1
2 Beds
2 Baths
870 SqFt
UPDATED:
Key Details
Property Type Condo
Sub Type Condominium/Strata
Listing Status Active
Purchase Type For Sale
Square Footage 870 sqft
Price per Sqft $275
Subdivision Haddow
MLS® Listing ID E4446468
Bedrooms 2
Condo Fees $576/mo
Year Built 1998
Lot Size 1,153 Sqft
Acres 0.026487226
Property Sub-Type Condominium/Strata
Source REALTORS® Association of Edmonton
Property Description
Location
Province AB
Rooms
Kitchen 1.0
Extra Room 1 Main level 4.17 m X 3.39 m Living room
Extra Room 2 Main level 3.39 m X 2.45 m Dining room
Extra Room 3 Main level 2.55 m X 2.5 m Kitchen
Extra Room 4 Main level 5.05 m X 3.16 m Primary Bedroom
Extra Room 5 Main level 3.73 m X 2.58 m Bedroom 2
Extra Room 6 Main level 2.6 m X 1.9 m Laundry room
Interior
Heating Heat Pump
Exterior
Parking Features Yes
View Y/N Yes
View City view
Private Pool No
Others
Ownership Condominium/Strata
Virtual Tour https://youtu.be/HsmOB2jR0zw







