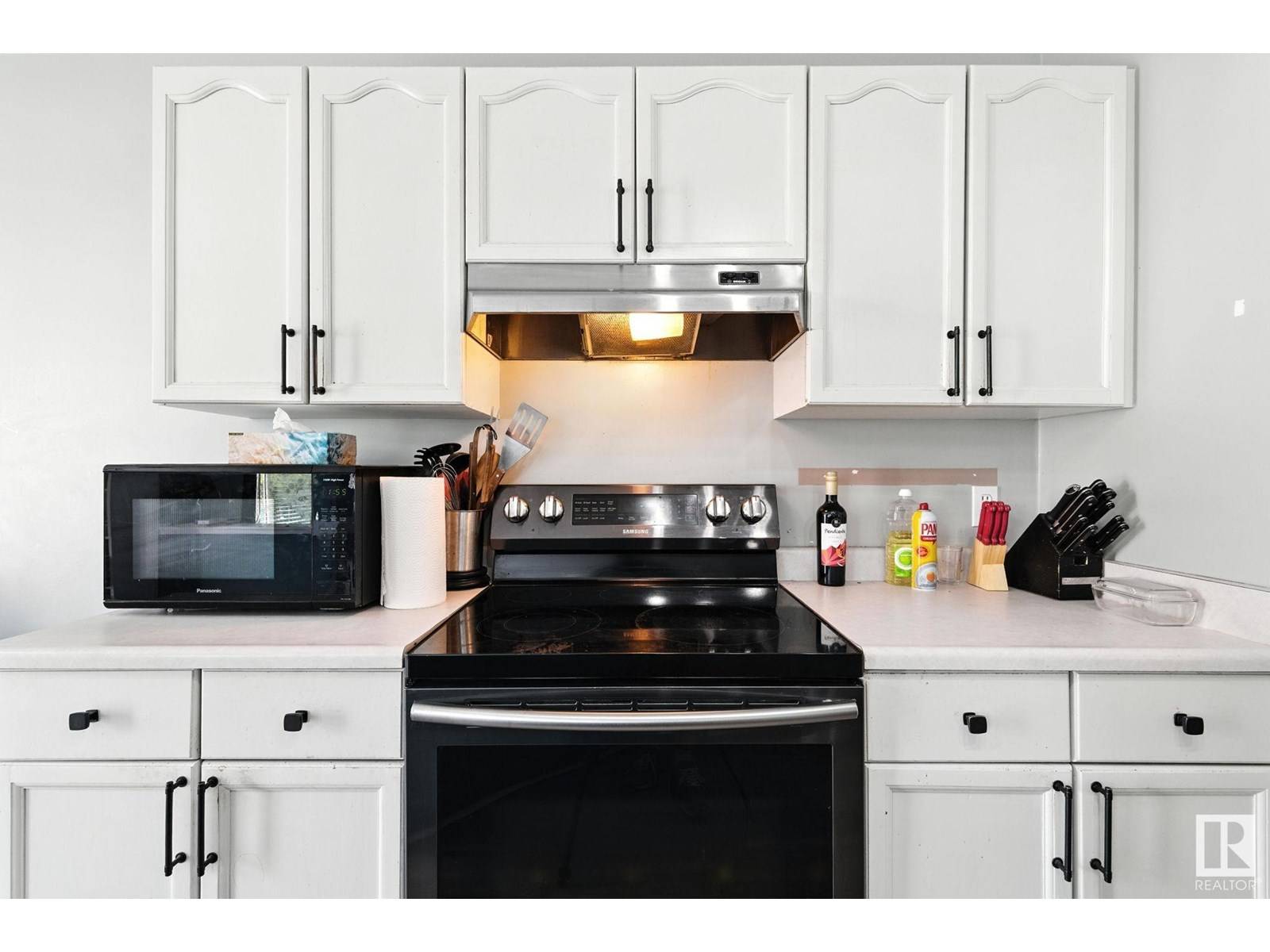16225 58 ST NW Edmonton, AB T5Y2W2
4 Beds
4 Baths
1,453 SqFt
UPDATED:
Key Details
Property Type Single Family Home
Sub Type Freehold
Listing Status Active
Purchase Type For Sale
Square Footage 1,453 sqft
Price per Sqft $313
Subdivision Hollick-Kenyon
MLS® Listing ID E4446347
Bedrooms 4
Half Baths 1
Year Built 1995
Lot Size 4,322 Sqft
Acres 0.0992227
Property Sub-Type Freehold
Source REALTORS® Association of Edmonton
Property Description
Location
Province AB
Rooms
Kitchen 1.0
Extra Room 1 Basement 3.97 m X 3.82 m Family room
Extra Room 2 Basement 3.22 m X 3.82 m Bedroom 4
Extra Room 3 Main level 4.32 m X 3.93 m Living room
Extra Room 4 Main level 3.14 m X 2.91 m Dining room
Extra Room 5 Main level 3.28 m X 3.55 m Kitchen
Extra Room 6 Upper Level 4.21 m X 3.93 m Primary Bedroom
Interior
Heating Forced air
Cooling Central air conditioning
Exterior
Parking Features Yes
Fence Fence
View Y/N No
Total Parking Spaces 4
Private Pool No
Building
Story 2
Others
Ownership Freehold







