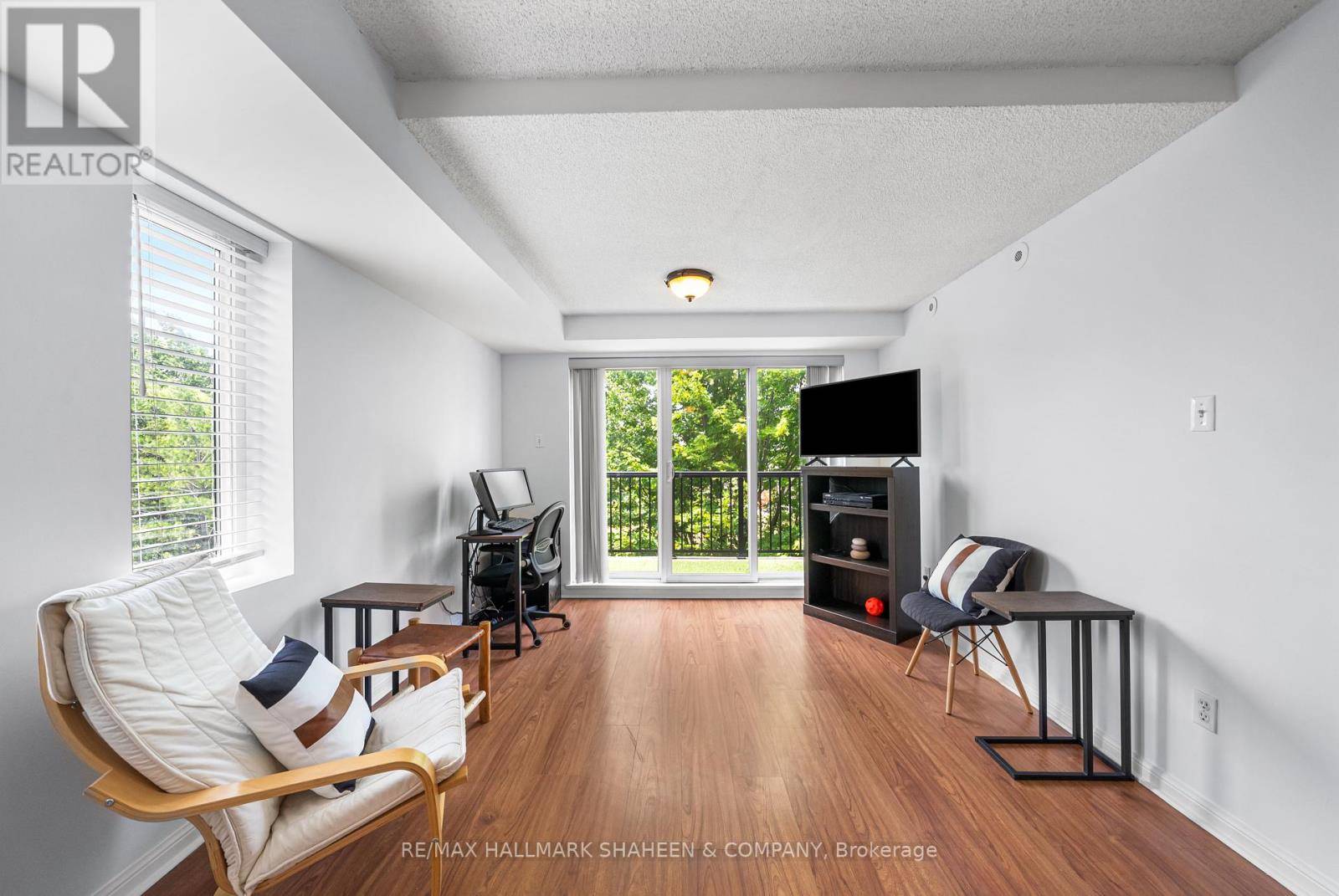55 George Appleton WAY #2117 Toronto (downsview-roding-cfb), ON M3M0A2
1 Bed
1 Bath
500 SqFt
UPDATED:
Key Details
Property Type Townhouse
Sub Type Townhouse
Listing Status Active
Purchase Type For Sale
Square Footage 500 sqft
Price per Sqft $850
Subdivision Downsview-Roding-Cfb
MLS® Listing ID W12267695
Bedrooms 1
Condo Fees $405/mo
Property Sub-Type Townhouse
Source Toronto Regional Real Estate Board
Property Description
Location
Province ON
Rooms
Kitchen 1.0
Extra Room 1 Main level 3.01 m X 2.42 m Kitchen
Extra Room 2 Main level 5.01 m X 3.35 m Living room
Extra Room 3 Main level 5.01 m X 3.35 m Dining room
Extra Room 4 Main level 3.05 m X 2.43 m Bedroom
Interior
Heating Forced air
Cooling Central air conditioning
Flooring Ceramic, Laminate
Exterior
Parking Features Yes
Community Features Pet Restrictions
View Y/N No
Total Parking Spaces 1
Private Pool No
Others
Ownership Condominium/Strata
Virtual Tour https://tours.kianikanstudio.ca/2117-55-george-appleton-way-toronto-on-m3m-0a2?branded=1







