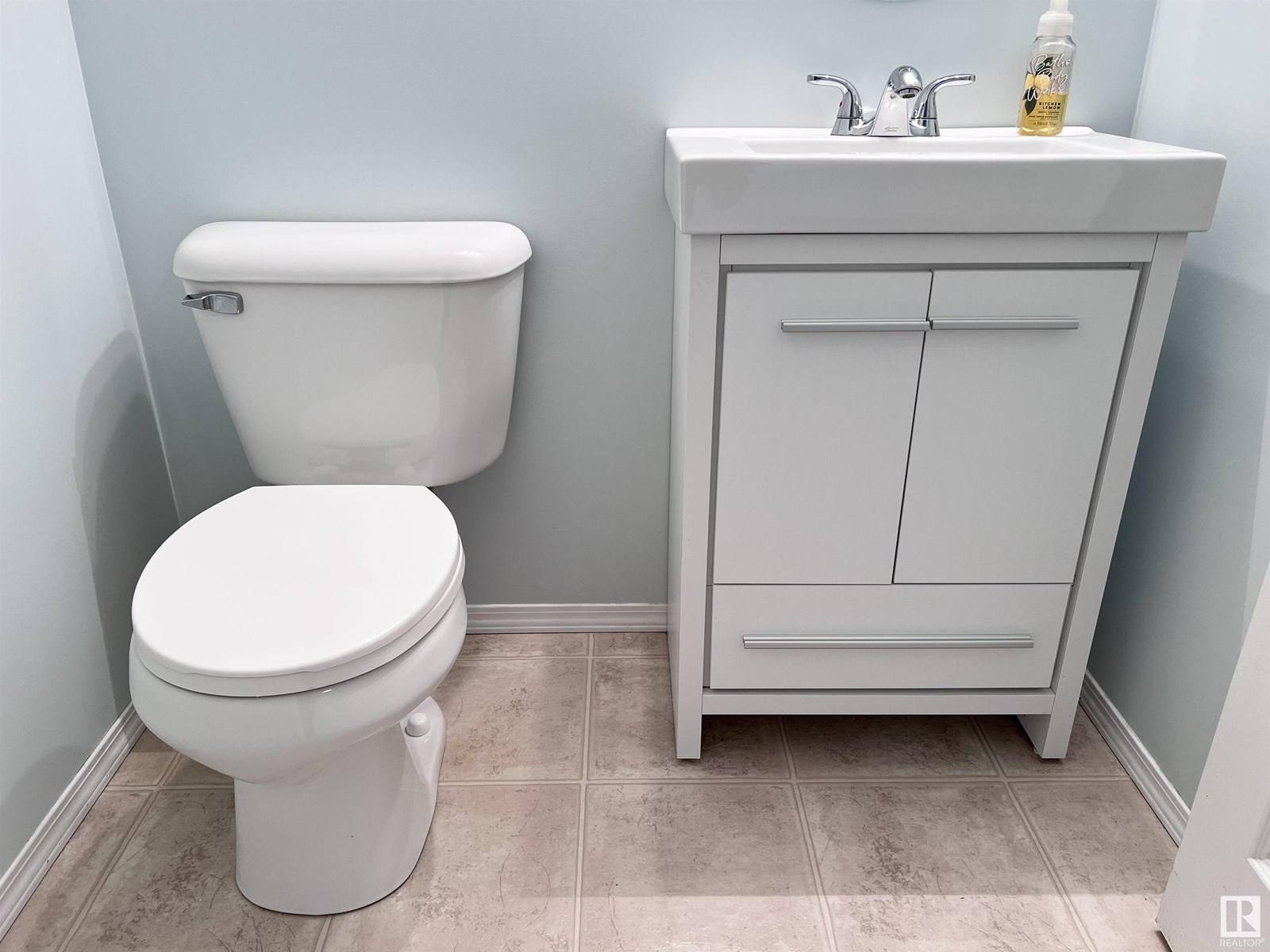13944 137 ST NW Edmonton, AB T6V1X3
3 Beds
3 Baths
1,217 SqFt
UPDATED:
Key Details
Property Type Single Family Home
Sub Type Freehold
Listing Status Active
Purchase Type For Sale
Square Footage 1,217 sqft
Price per Sqft $327
Subdivision Hudson
MLS® Listing ID E4446256
Bedrooms 3
Half Baths 1
Year Built 2004
Lot Size 3,227 Sqft
Acres 0.074104436
Property Sub-Type Freehold
Source REALTORS® Association of Edmonton
Property Description
Location
Province AB
Rooms
Kitchen 1.0
Extra Room 1 Lower level 3.84 m X 2.65 m Bedroom 3
Extra Room 2 Lower level 2.42 m X 2.24 m Laundry room
Extra Room 3 Lower level 1.58 m X 2.12 m Office
Extra Room 4 Main level 3.81 m X 3.04 m Living room
Extra Room 5 Main level 2.75 m X 3.49 m Dining room
Extra Room 6 Main level 2.95 m X 2.42 m Kitchen
Interior
Heating Forced air
Cooling Central air conditioning
Exterior
Parking Features Yes
Fence Fence
View Y/N No
Total Parking Spaces 2
Private Pool No
Building
Story 2
Others
Ownership Freehold







