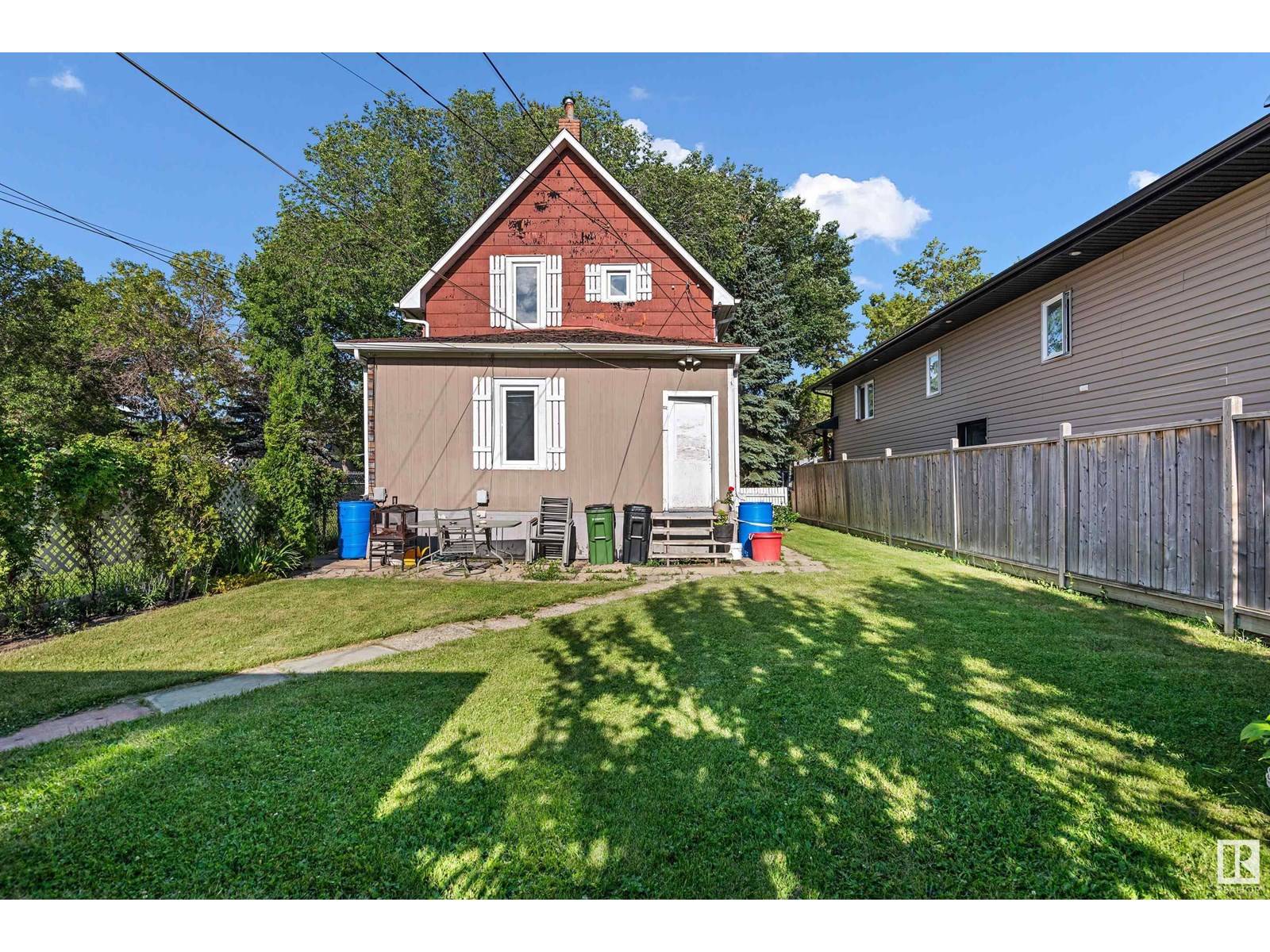12022 95A ST NW Edmonton, AB T5G1R7
3 Beds
1 Bath
1,068 SqFt
UPDATED:
Key Details
Property Type Single Family Home
Sub Type Freehold
Listing Status Active
Purchase Type For Sale
Square Footage 1,068 sqft
Price per Sqft $233
Subdivision Alberta Avenue
MLS® Listing ID E4446218
Bedrooms 3
Year Built 1914
Lot Size 4,138 Sqft
Acres 0.09499966
Property Sub-Type Freehold
Source REALTORS® Association of Edmonton
Property Description
Location
Province AB
Rooms
Kitchen 1.0
Extra Room 1 Main level 3.32 m X 3.26 m Living room
Extra Room 2 Main level 3.49 m X 2.6 m Dining room
Extra Room 3 Main level 3.48 m X 3.1 m Kitchen
Extra Room 4 Upper Level 3.02 m X 2.86 m Primary Bedroom
Extra Room 5 Upper Level 3 m X 1.84 m Bedroom 2
Extra Room 6 Upper Level 2.94 m X 2.6 m Bedroom 3
Interior
Heating Forced air
Exterior
Parking Features Yes
View Y/N No
Total Parking Spaces 2
Private Pool No
Building
Story 2
Others
Ownership Freehold







