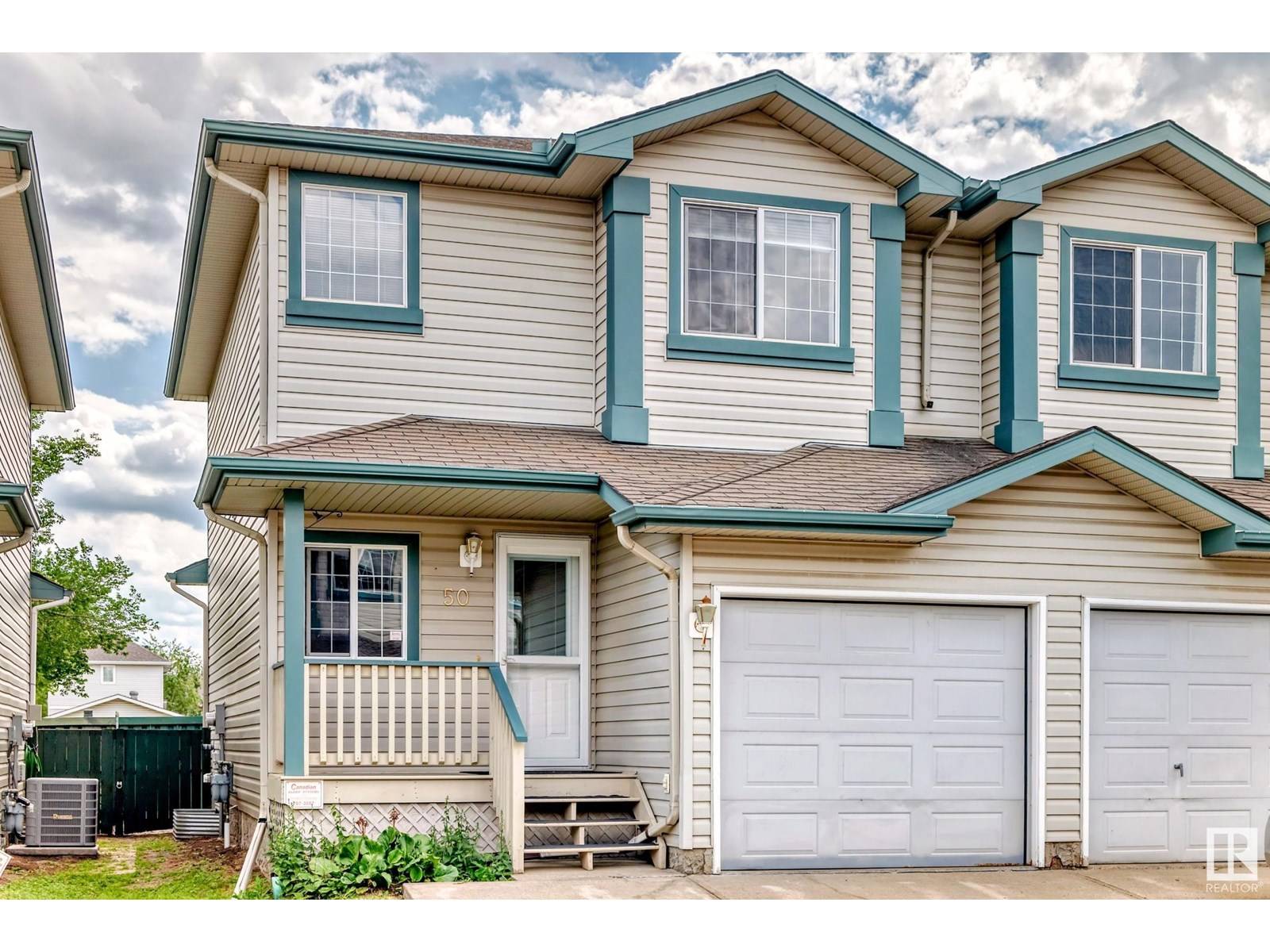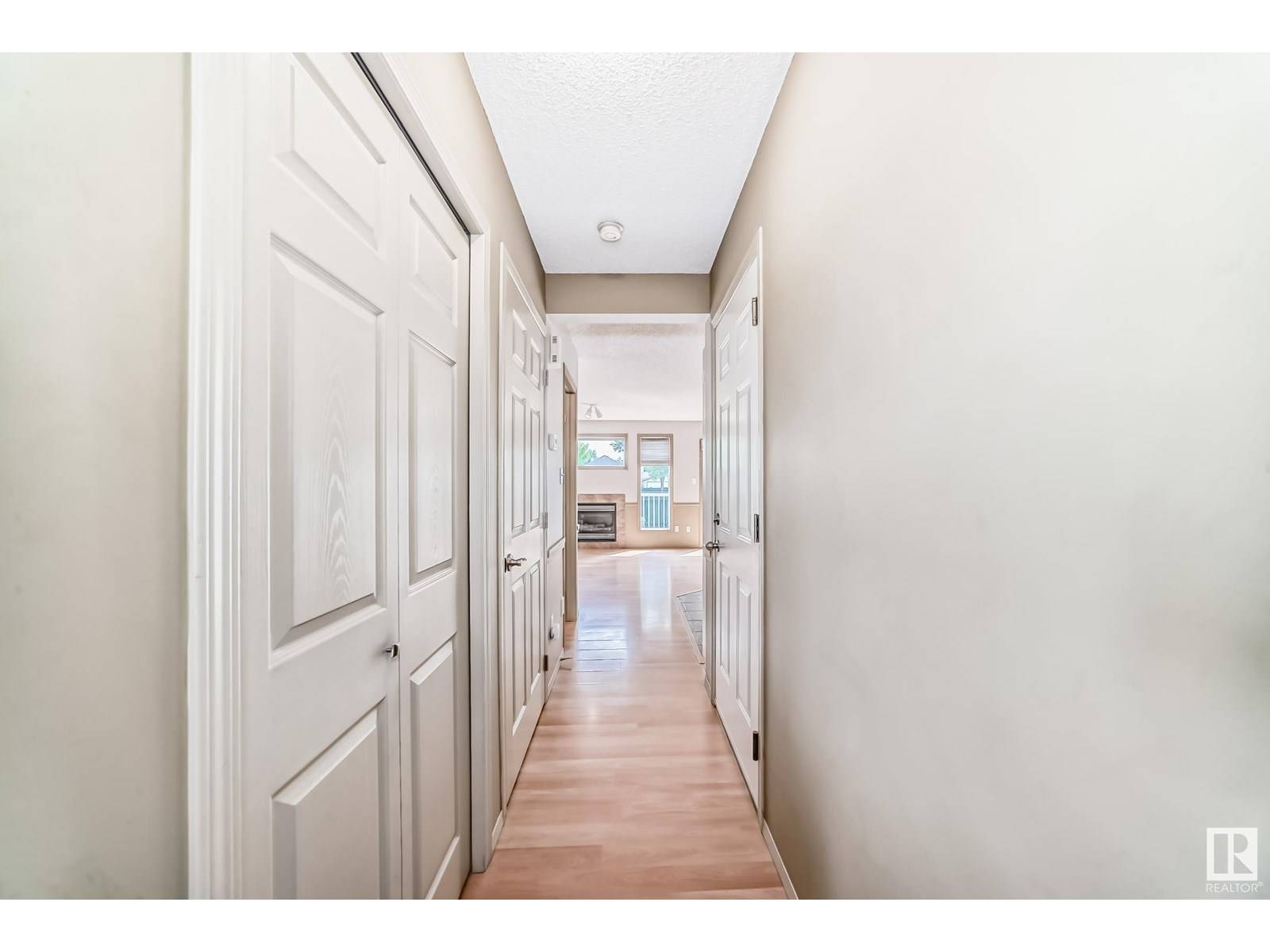#50 2004 GRANTHAM CO NW Edmonton, AB T5T3X4
2 Beds
3 Baths
1,185 SqFt
UPDATED:
Key Details
Property Type Condo
Sub Type Condominium/Strata
Listing Status Active
Purchase Type For Sale
Square Footage 1,185 sqft
Price per Sqft $275
Subdivision Glastonbury
MLS® Listing ID E4446184
Bedrooms 2
Half Baths 1
Condo Fees $172/mo
Year Built 2002
Lot Size 2,629 Sqft
Acres 0.060370315
Property Sub-Type Condominium/Strata
Source REALTORS® Association of Edmonton
Property Description
Location
Province AB
Rooms
Kitchen 1.0
Extra Room 1 Main level 3.64 m X 4.22 m Living room
Extra Room 2 Main level 2.13 m X 2.51 m Dining room
Extra Room 3 Main level 3.1 m X 2.98 m Kitchen
Extra Room 4 Upper Level 3.84 m X 4.18 m Primary Bedroom
Extra Room 5 Upper Level 3.94 m X 4.11 m Bedroom 2
Interior
Heating Forced air
Exterior
Parking Features Yes
Fence Fence
View Y/N No
Private Pool No
Building
Story 2
Others
Ownership Condominium/Strata
Virtual Tour https://3dtour.listsimple.com/p/vtc0plwS







