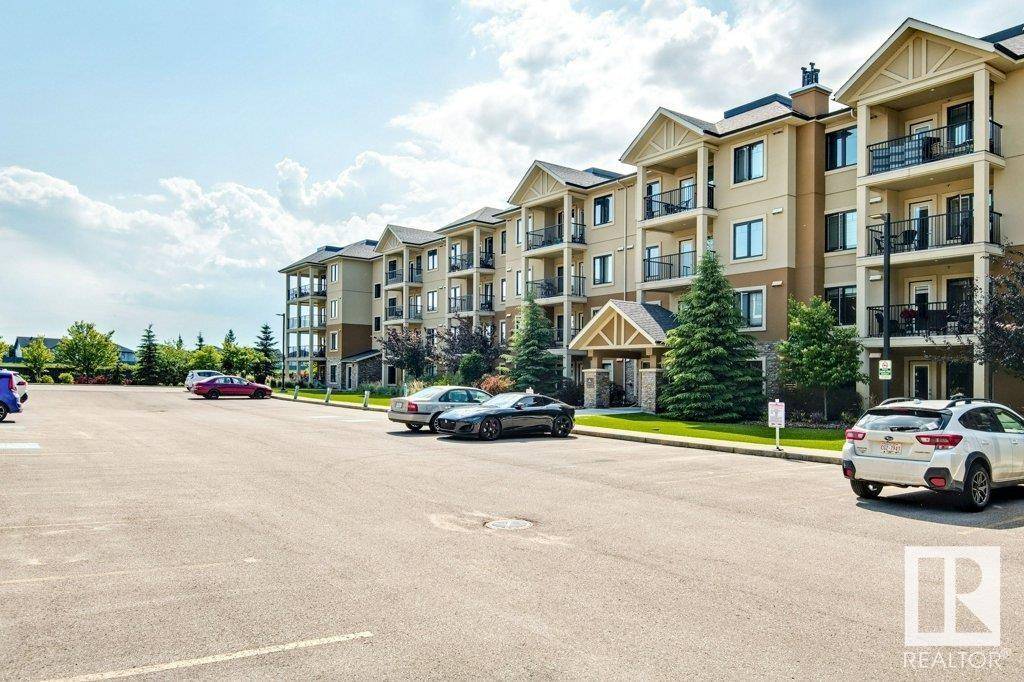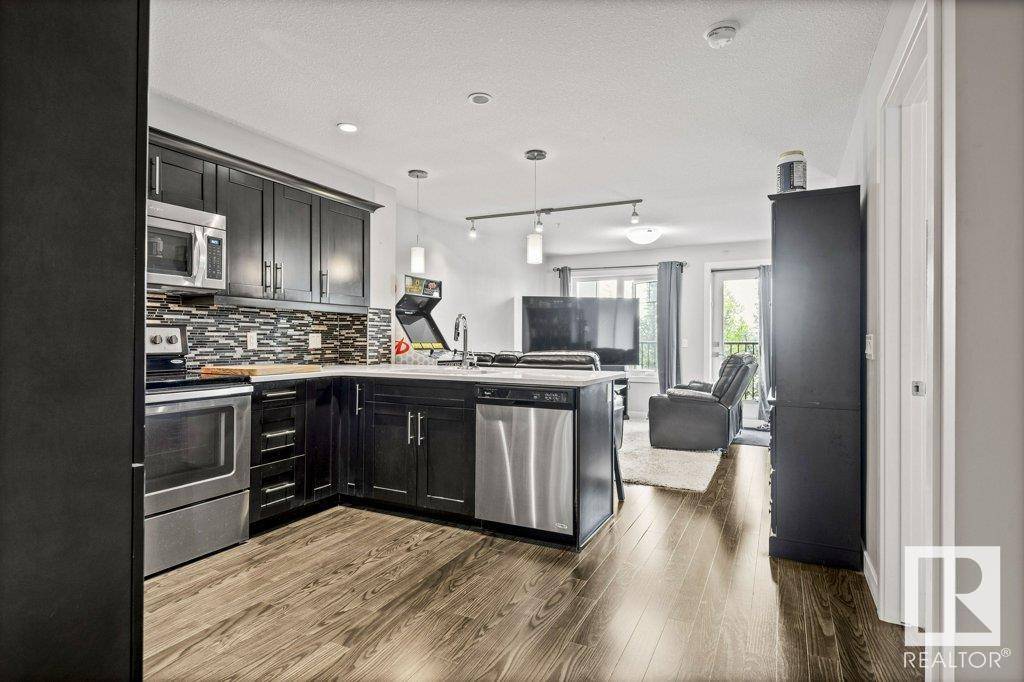#206 1031 173 ST SW Edmonton, AB T6W3E4
1 Bed
1 Bath
700 SqFt
UPDATED:
Key Details
Property Type Condo
Sub Type Condominium/Strata
Listing Status Active
Purchase Type For Sale
Square Footage 700 sqft
Price per Sqft $314
Subdivision Windermere
MLS® Listing ID E4446140
Bedrooms 1
Condo Fees $355/mo
Year Built 2014
Lot Size 587 Sqft
Acres 0.01348454
Property Sub-Type Condominium/Strata
Source REALTORS® Association of Edmonton
Property Description
Location
Province AB
Rooms
Kitchen 1.0
Extra Room 1 Main level 3.59 m X 3.9 m Living room
Extra Room 2 Main level 3.84 m X 3.7 m Kitchen
Extra Room 3 Main level 3.48 m X 2.7 m Den
Extra Room 4 Main level 3.29 m X 3.01 m Primary Bedroom
Extra Room 5 Main level 2.21 m X 1.5 m Laundry room
Interior
Heating In Floor Heating
Exterior
Parking Features Yes
Fence Fence
View Y/N No
Private Pool No
Others
Ownership Condominium/Strata
Virtual Tour https://unbranded.youriguide.com/206_1031_173_st_sw_edmonton_ab/







