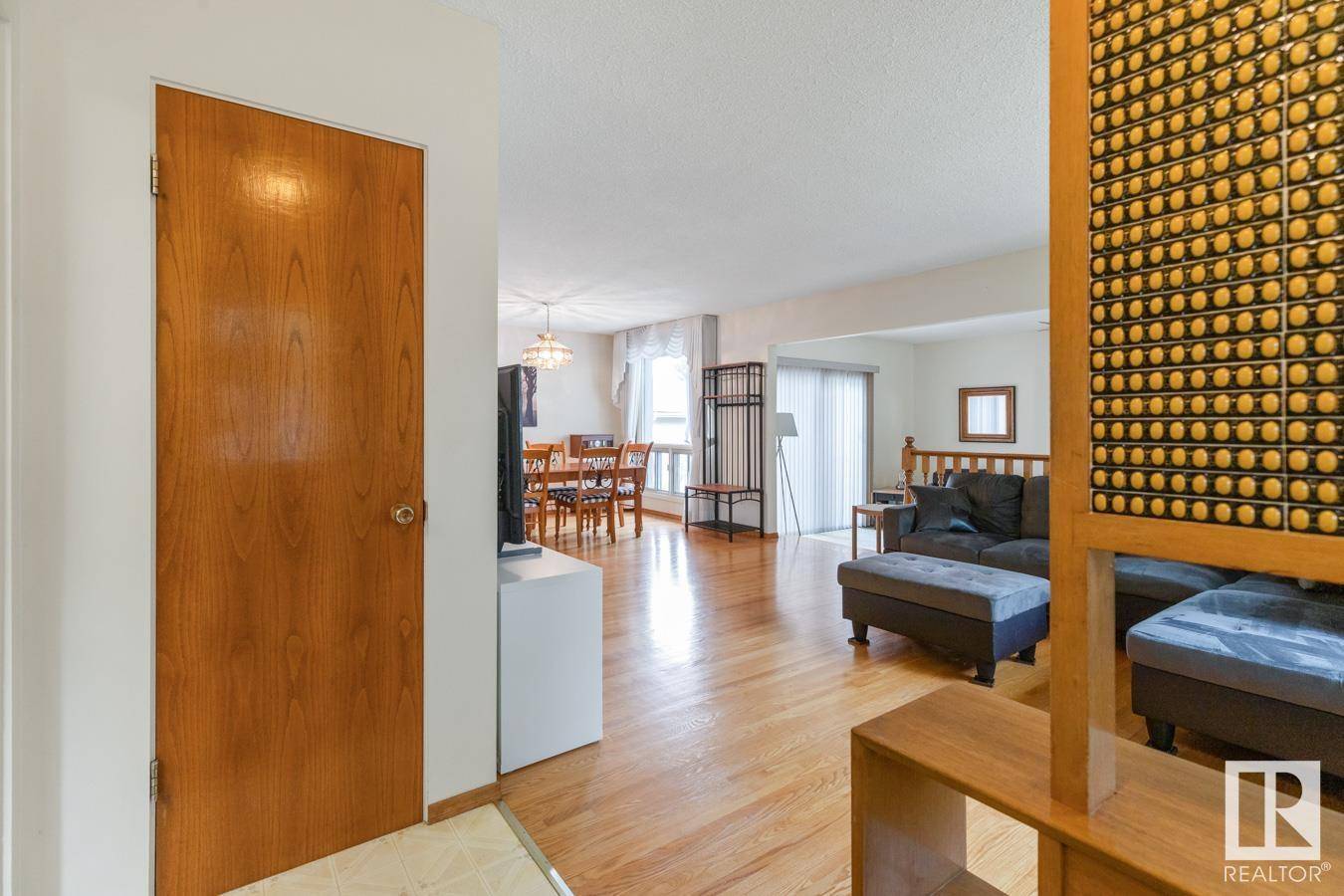16443 104A AV NW Edmonton, AB T5P0T3
3 Beds
2 Baths
1,241 SqFt
UPDATED:
Key Details
Property Type Single Family Home
Sub Type Freehold
Listing Status Active
Purchase Type For Sale
Square Footage 1,241 sqft
Price per Sqft $290
Subdivision Britannia Youngstown
MLS® Listing ID E4445901
Style Bungalow
Bedrooms 3
Year Built 1959
Lot Size 5,496 Sqft
Acres 0.12618436
Property Sub-Type Freehold
Source REALTORS® Association of Edmonton
Property Description
Location
Province AB
Rooms
Kitchen 1.0
Extra Room 1 Basement 3.97 m X 3.11 m Bedroom 3
Extra Room 2 Basement 3.88 m X 8.83 m Recreation room
Extra Room 3 Basement 3.35 m X 6.26 m Laundry room
Extra Room 4 Basement 0.79 m X 2.15 m Utility room
Extra Room 5 Main level 4.26 m X 5.16 m Living room
Extra Room 6 Main level 3.91 m X 2.95 m Dining room
Interior
Heating Forced air
Exterior
Parking Features Yes
View Y/N No
Private Pool No
Building
Story 1
Architectural Style Bungalow
Others
Ownership Freehold
Virtual Tour https://youriguide.com/6tqxf_16443_104a_ave_nw_edmonton_ab/







