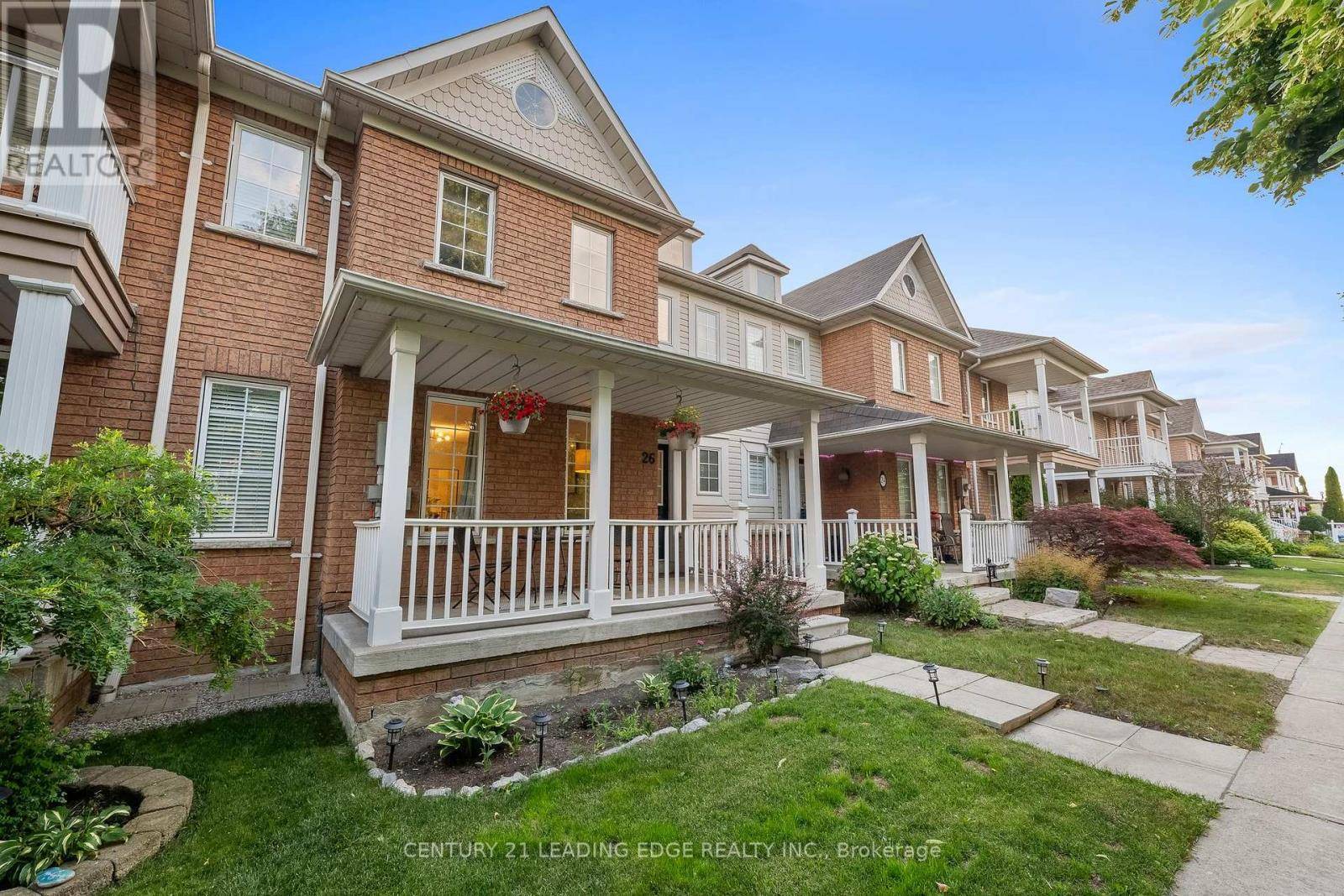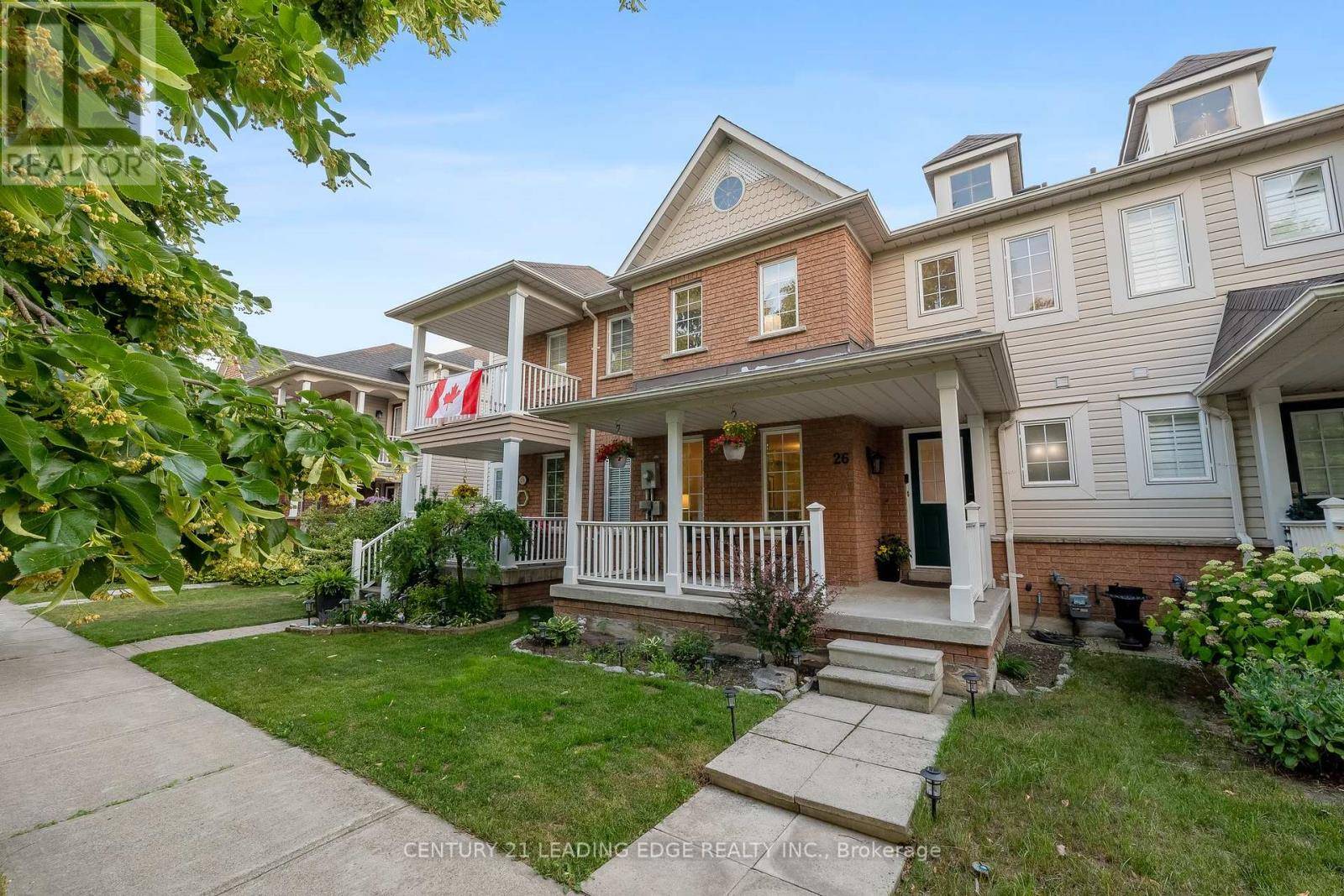26 BAYSIDE GATE Whitby (port Whitby), ON L1N9T1
3 Beds
3 Baths
1,400 SqFt
UPDATED:
Key Details
Property Type Townhouse
Sub Type Townhouse
Listing Status Active
Purchase Type For Sale
Square Footage 1,400 sqft
Price per Sqft $599
Subdivision Port Whitby
MLS® Listing ID E12260950
Bedrooms 3
Half Baths 1
Condo Fees $163/mo
Property Sub-Type Townhouse
Source Toronto Regional Real Estate Board
Property Description
Location
Province ON
Rooms
Kitchen 1.0
Extra Room 1 Second level 5.03 m X 3.3 m Primary Bedroom
Extra Room 2 Second level 4.77 m X 2.69 m Bedroom 2
Extra Room 3 Second level 3.32 m X 2.85 m Bedroom 3
Extra Room 4 Basement 6.02 m X 6 m Recreational, Games room
Extra Room 5 Basement 6.26 m X 6.22 m Utility room
Extra Room 6 Main level 3.05 m X 2.63 m Living room
Interior
Heating Forced air
Cooling Central air conditioning
Flooring Hardwood
Fireplaces Number 1
Exterior
Parking Features Yes
Fence Fenced yard
Community Features Pet Restrictions, Community Centre
View Y/N No
Total Parking Spaces 2
Private Pool No
Building
Lot Description Landscaped
Story 2
Others
Ownership Condominium/Strata
Virtual Tour https://listings.reidmediaagency.ca/26-Bayside-Gate-Whitby-ON-L1N-9T1-Canada







