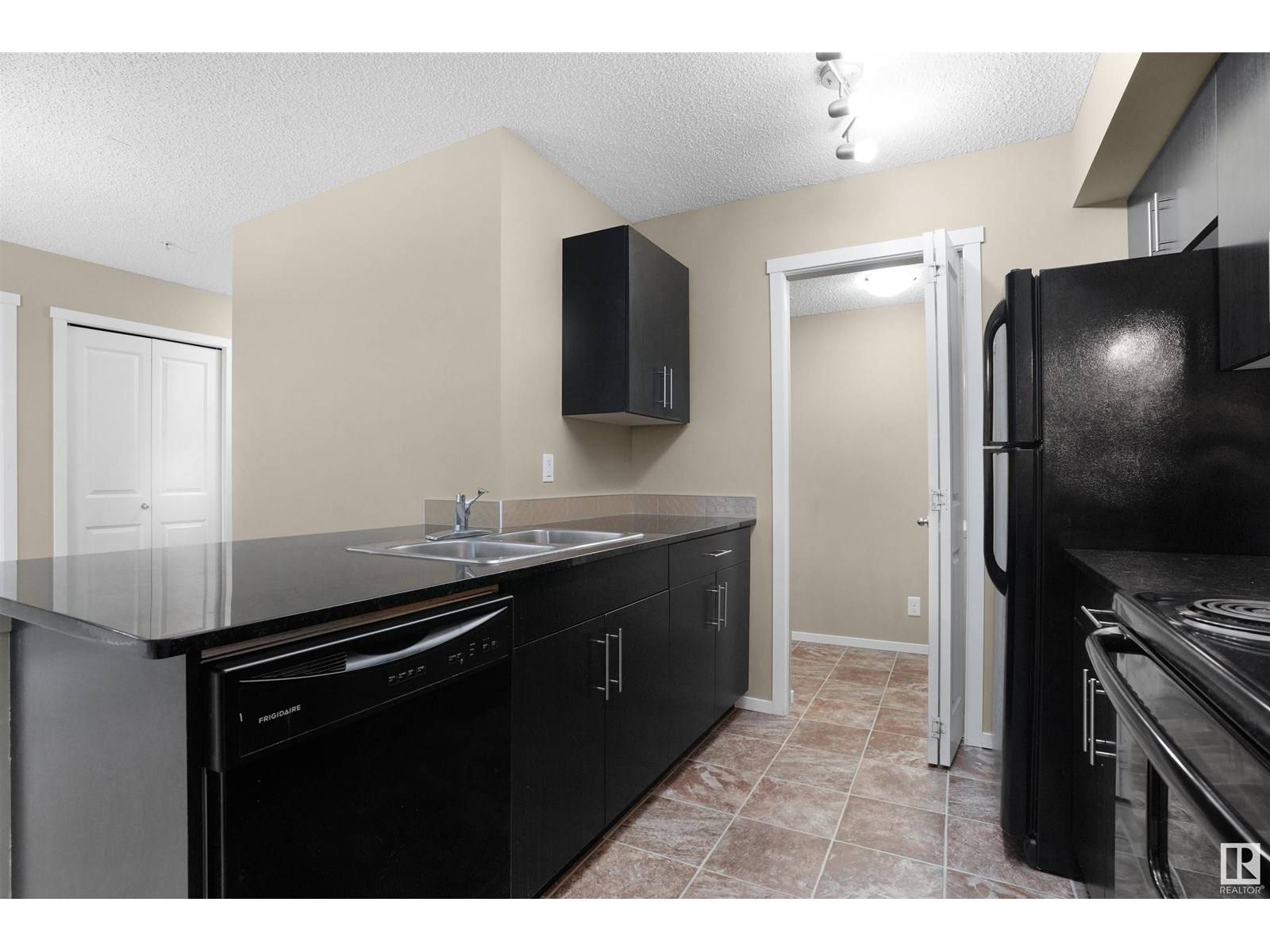#214 5816 MULLEN PL NW Edmonton, AB T6R0W3
2 Beds
2 Baths
693 SqFt
UPDATED:
Key Details
Property Type Condo
Sub Type Condominium/Strata
Listing Status Active
Purchase Type For Sale
Square Footage 693 sqft
Price per Sqft $288
Subdivision Mactaggart
MLS® Listing ID E4445645
Bedrooms 2
Condo Fees $341/mo
Year Built 2016
Lot Size 719 Sqft
Acres 0.01650911
Property Sub-Type Condominium/Strata
Source REALTORS® Association of Edmonton
Property Description
Location
Province AB
Rooms
Kitchen 1.0
Extra Room 1 Main level 9'11 x 11' Living room
Extra Room 2 Main level 8'9 x 9'7 Dining room
Extra Room 3 Main level 10'8 x 8'5 Kitchen
Extra Room 4 Main level 13'2 x 8'10 Primary Bedroom
Extra Room 5 Main level 10'11 x 8'8 Bedroom 2
Interior
Heating Baseboard heaters, Hot water radiator heat
Exterior
Parking Features No
View Y/N No
Total Parking Spaces 1
Private Pool No
Others
Ownership Condominium/Strata
Virtual Tour https://youriguide.com/214_5816_mullen_pl_nw_edmonton_ab/







