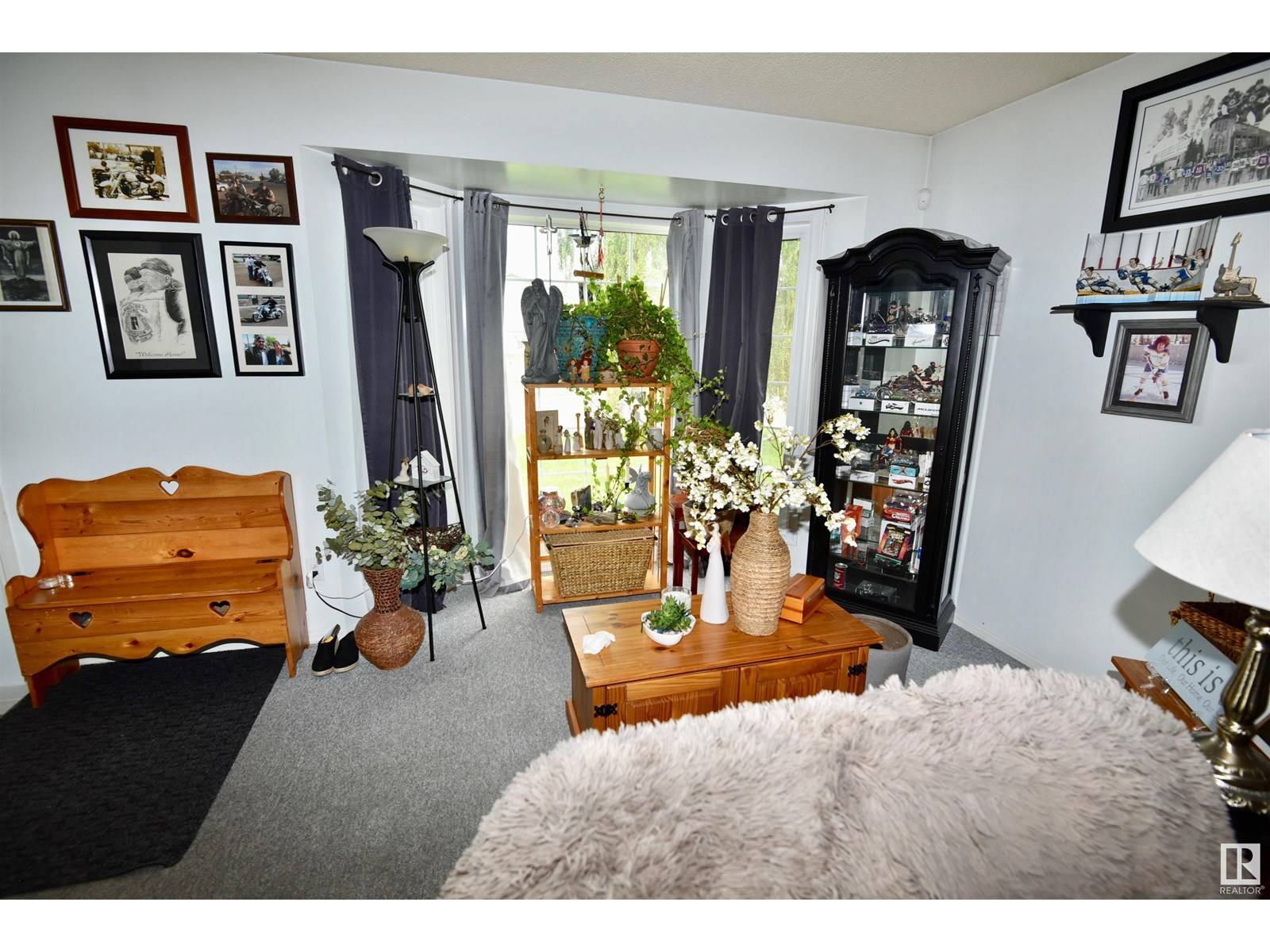12215 63 ST NW Edmonton, AB T5W5G7
5 Beds
2 Baths
1,085 SqFt
UPDATED:
Key Details
Property Type Single Family Home
Sub Type Freehold
Listing Status Active
Purchase Type For Sale
Square Footage 1,085 sqft
Price per Sqft $396
Subdivision Montrose (Edmonton)
MLS® Listing ID E4445081
Style Bungalow
Bedrooms 5
Half Baths 1
Year Built 1991
Property Sub-Type Freehold
Source REALTORS® Association of Edmonton
Property Description
Location
Province AB
Rooms
Kitchen 1.0
Extra Room 1 Basement Measurements not available Recreation room
Extra Room 2 Basement Measurements not available Bedroom 5
Extra Room 3 Basement Measurements not available Bedroom 6
Extra Room 4 Main level 3.9 m X 2.85 m Living room
Extra Room 5 Main level 3.35 m X 2.85 m Dining room
Extra Room 6 Main level 3.85 m X 2.9 m Kitchen
Interior
Heating Forced air
Exterior
Parking Features Yes
Fence Fence
View Y/N No
Total Parking Spaces 4
Private Pool No
Building
Story 1
Architectural Style Bungalow
Others
Ownership Freehold







