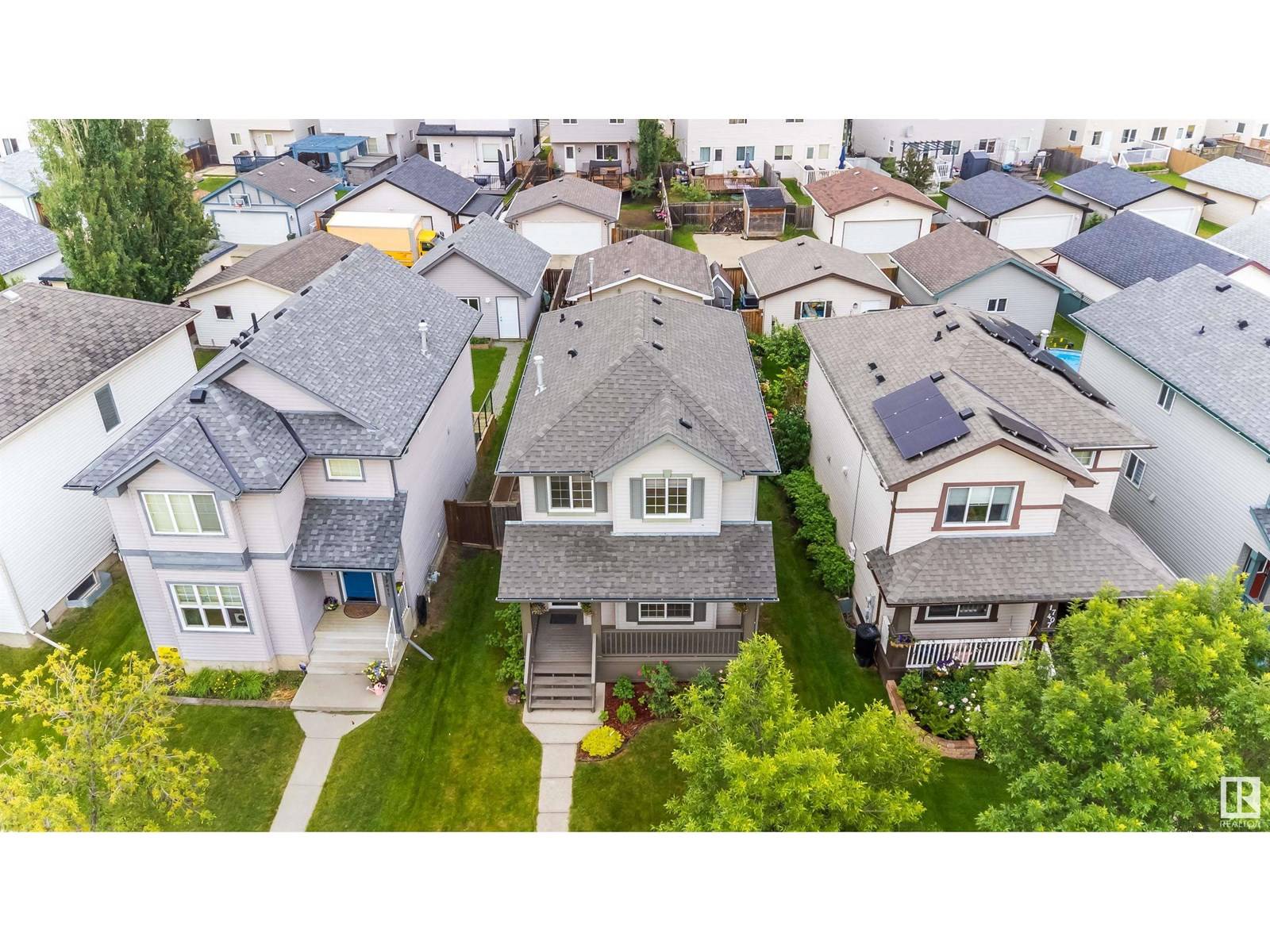17409 88 ST NW Edmonton, AB T5Z3Z2
4 Beds
4 Baths
1,389 SqFt
UPDATED:
Key Details
Property Type Single Family Home
Sub Type Freehold
Listing Status Active
Purchase Type For Sale
Square Footage 1,389 sqft
Price per Sqft $320
Subdivision Klarvatten
MLS® Listing ID E4444065
Bedrooms 4
Half Baths 1
Year Built 2005
Lot Size 3,705 Sqft
Acres 0.08505614
Property Sub-Type Freehold
Source REALTORS® Association of Edmonton
Property Description
Location
Province AB
Rooms
Kitchen 1.0
Extra Room 1 Basement 5.76 m x Measurements not available Family room
Extra Room 2 Basement 3.63 m x Measurements not available Bedroom 4
Extra Room 3 Basement 4.06 m x Measurements not available Utility room
Extra Room 4 Main level 4.81 m x Measurements not available Living room
Extra Room 5 Main level 3.48 m x Measurements not available Dining room
Extra Room 6 Main level 4.11 m x Measurements not available Kitchen
Interior
Heating Forced air
Exterior
Parking Features Yes
Fence Fence
View Y/N No
Private Pool No
Building
Story 2
Others
Ownership Freehold







