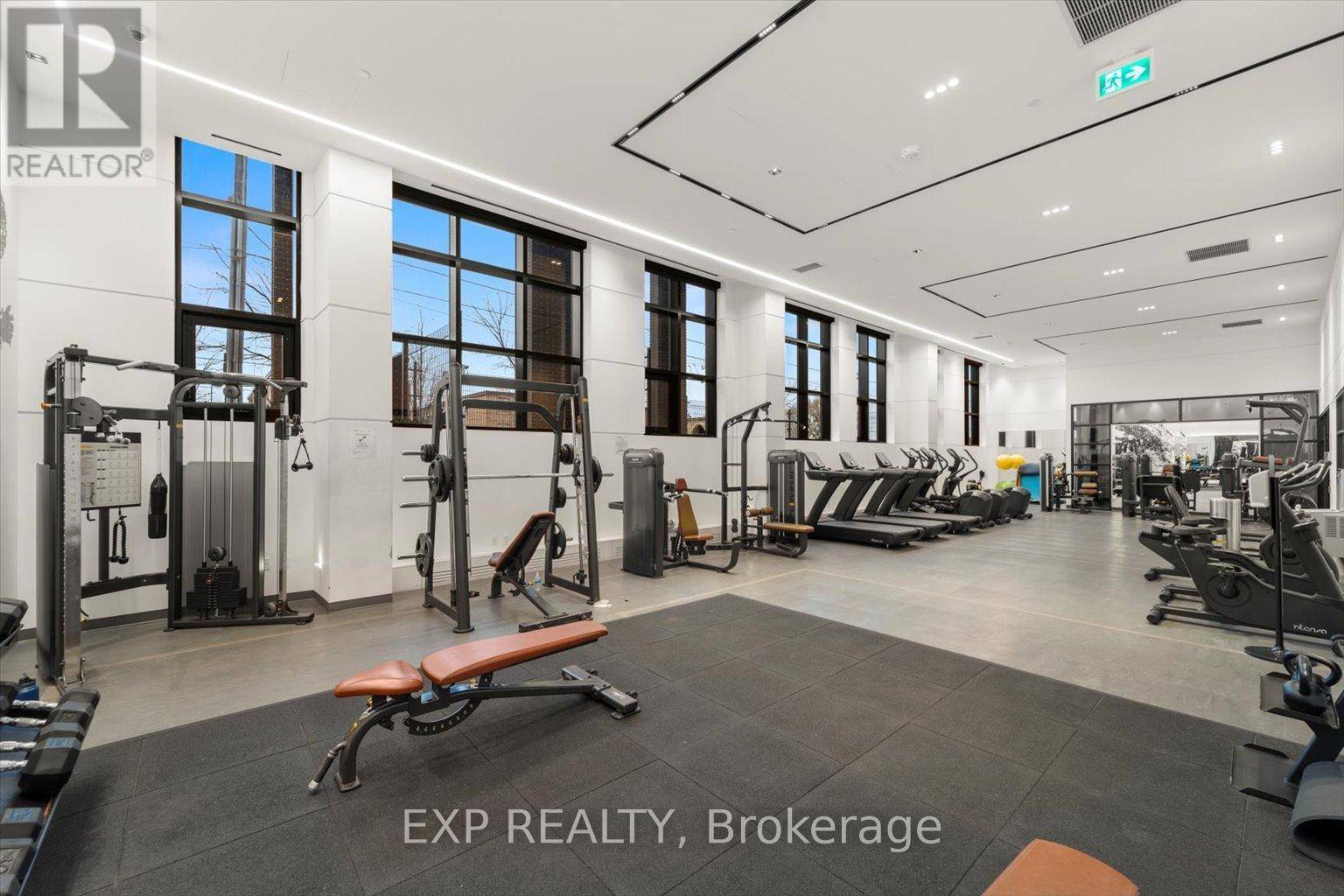50 George Butchart DR #812 Toronto (downsview-roding-cfb), ON M3K0C9
2 Beds
2 Baths
600 SqFt
UPDATED:
Key Details
Property Type Condo
Sub Type Condominium/Strata
Listing Status Active
Purchase Type For Rent
Square Footage 600 sqft
Subdivision Downsview-Roding-Cfb
MLS® Listing ID W12238921
Bedrooms 2
Property Sub-Type Condominium/Strata
Source Toronto Regional Real Estate Board
Property Description
Location
Province ON
Rooms
Kitchen 1.0
Extra Room 1 Main level 2.92 m X 3.32 m Bedroom
Extra Room 2 Main level 2.44 m X 2.44 m Bedroom 2
Extra Room 3 Main level 3.0785 m X 6.6142 m Living room
Extra Room 4 Main level 3.0785 m X 6.6142 m Dining room
Extra Room 5 Main level 3.0785 m X 6.6142 m Kitchen
Extra Room 6 Main level 2.4384 m X 1.524 m Bathroom
Interior
Heating Forced air
Cooling Central air conditioning
Exterior
Parking Features Yes
Community Features Pet Restrictions
View Y/N No
Total Parking Spaces 1
Private Pool No
Others
Ownership Condominium/Strata
Acceptable Financing Monthly
Listing Terms Monthly







