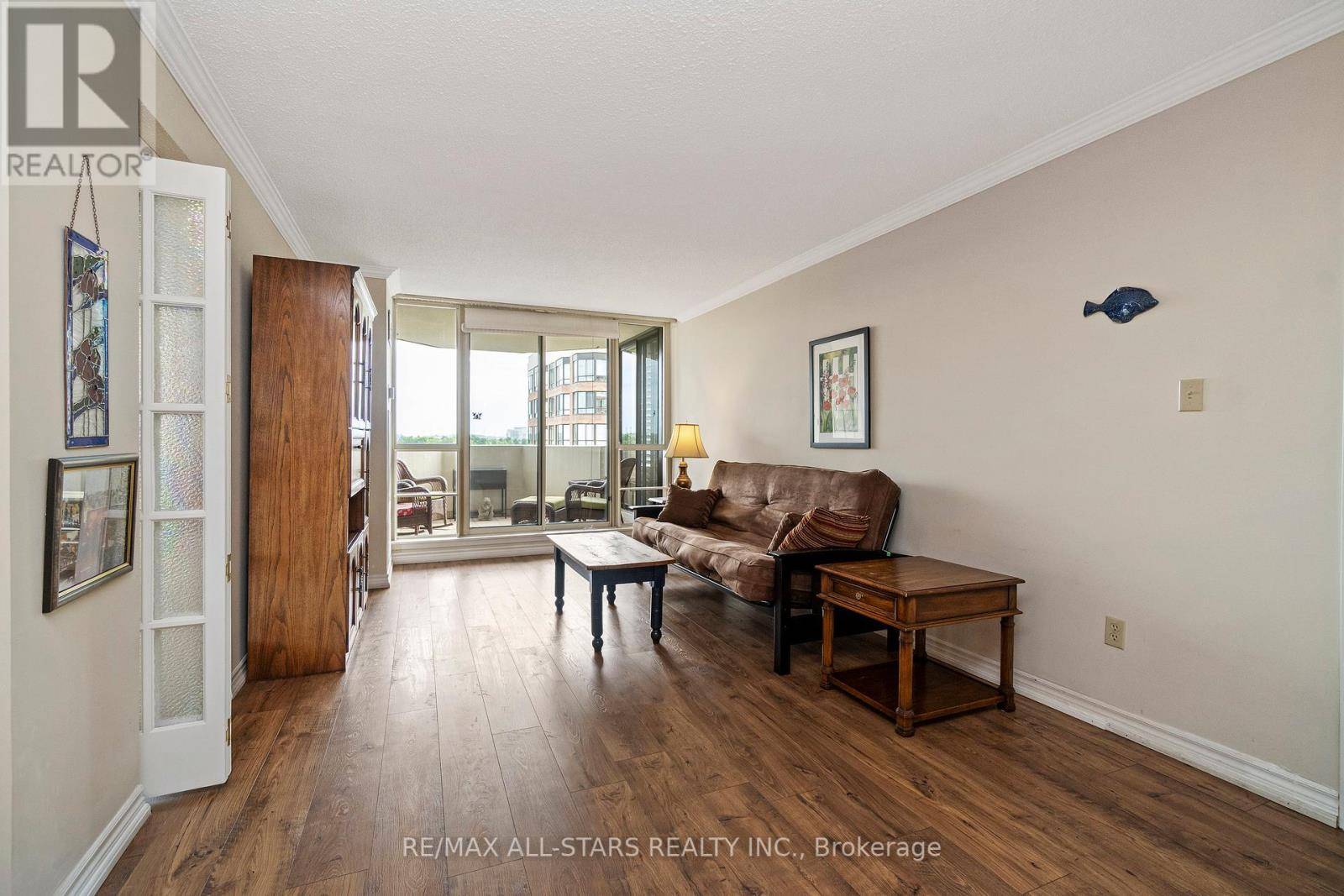25 Austin DR #822 Markham (markville), ON L3R8H4
2 Beds
2 Baths
1,200 SqFt
UPDATED:
Key Details
Property Type Condo
Sub Type Condominium/Strata
Listing Status Active
Purchase Type For Sale
Square Footage 1,200 sqft
Price per Sqft $649
Subdivision Markville
MLS® Listing ID N12234736
Bedrooms 2
Condo Fees $1,254/mo
Property Sub-Type Condominium/Strata
Source Toronto Regional Real Estate Board
Property Description
Location
Province ON
Rooms
Kitchen 1.0
Extra Room 1 Main level 1.68 m X 1.19 m Foyer
Extra Room 2 Main level 3.65 m X 3.98 m Dining room
Extra Room 3 Main level 5.93 m X 3.28 m Living room
Extra Room 4 Main level 4.61 m X 2.58 m Kitchen
Extra Room 5 Main level 5 m X 3.29 m Primary Bedroom
Extra Room 6 Main level 3.82 m X 3.29 m Bedroom 2
Interior
Cooling Central air conditioning
Flooring Laminate
Exterior
Parking Features Yes
Community Features Pet Restrictions
View Y/N No
Total Parking Spaces 1
Private Pool No
Others
Ownership Condominium/Strata
Virtual Tour https://www.listedhq.com/25austindr822?mls







