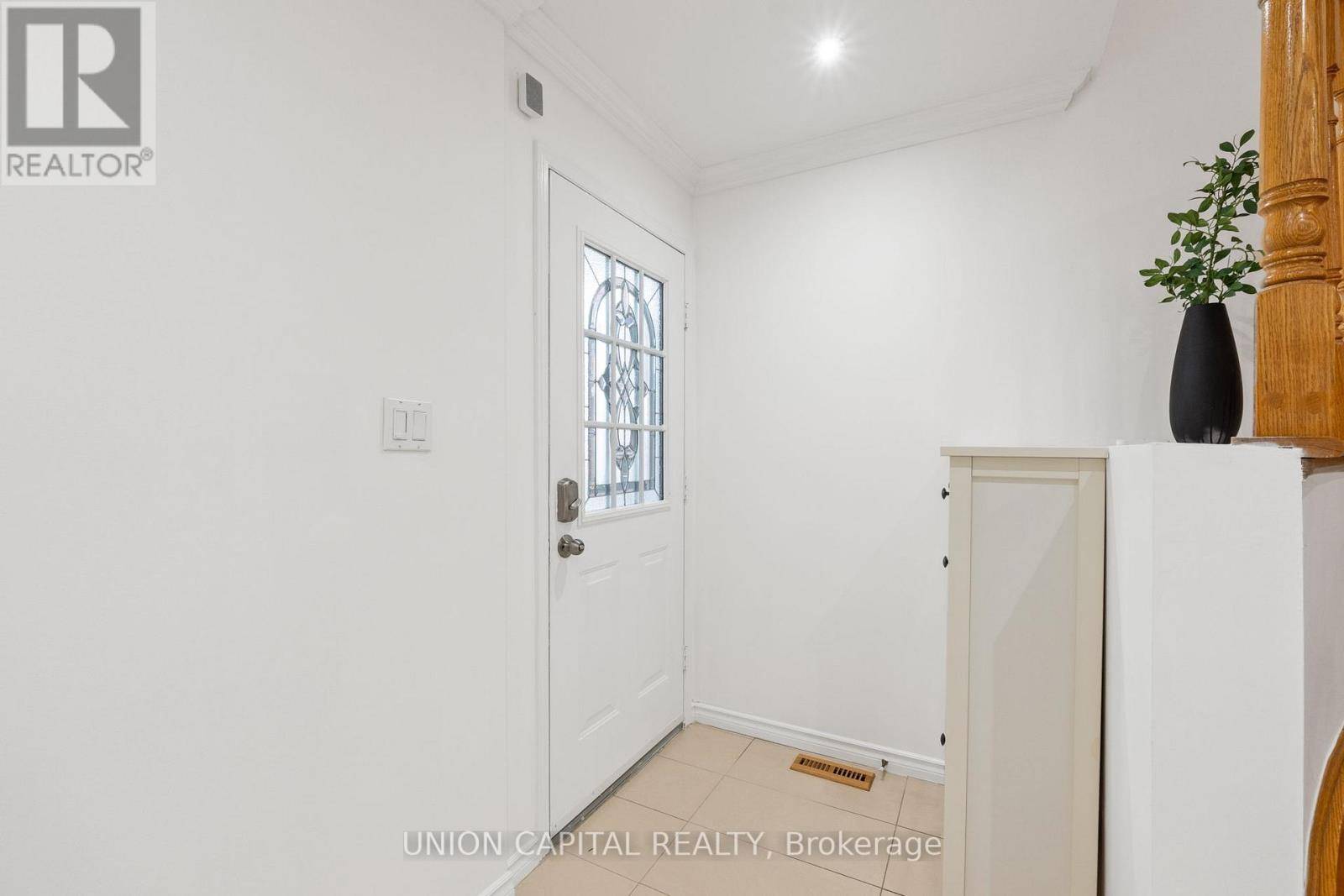25 MILANO AVENUE Vaughan (west Woodbridge), ON L4H2E1
6 Beds
4 Baths
2,000 SqFt
OPEN HOUSE
Sat Jun 21, 2:00pm - 4:00pm
UPDATED:
Key Details
Property Type Single Family Home
Sub Type Freehold
Listing Status Active
Purchase Type For Sale
Square Footage 2,000 sqft
Price per Sqft $594
Subdivision West Woodbridge
MLS® Listing ID N12232491
Bedrooms 6
Half Baths 1
Property Sub-Type Freehold
Source Toronto Regional Real Estate Board
Property Description
Location
Province ON
Rooms
Kitchen 1.0
Extra Room 1 Second level 5.45 m X 3.35 m Primary Bedroom
Extra Room 2 Second level 3.2 m X 3.2 m Bedroom 2
Extra Room 3 Second level 3.4 m X 3.1 m Bedroom 3
Extra Room 4 Second level 4.47 m X 4.35 m Bedroom 4
Extra Room 5 Basement 4.9 m X 2.8 m Recreational, Games room
Extra Room 6 Basement 4.3 m X 3.05 m Bedroom 5
Interior
Heating Forced air
Cooling Central air conditioning
Flooring Hardwood, Ceramic
Fireplaces Number 1
Exterior
Parking Features Yes
Fence Fenced yard
Community Features Community Centre
View Y/N No
Total Parking Spaces 6
Private Pool No
Building
Lot Description Landscaped
Story 2
Sewer Sanitary sewer
Others
Ownership Freehold
Virtual Tour https://black-bear-media.aryeo.com/sites/25-milano-ave-vaughan-on-l4h-2e1-16963541/branded







