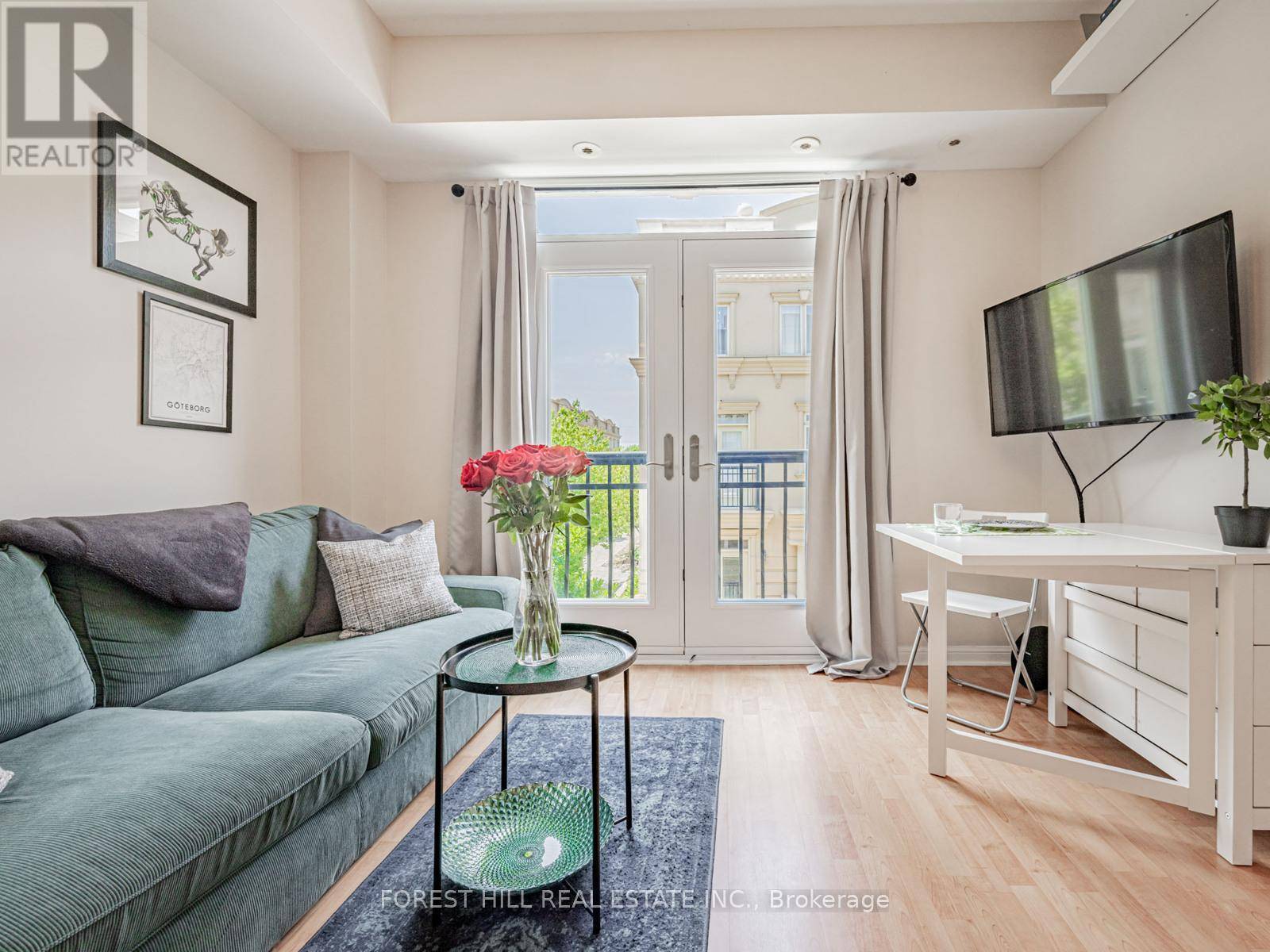68 Carr ST #TH 3 Toronto (kensington-chinatown), ON M5T1B7
2 Beds
2 Baths
900 SqFt
UPDATED:
Key Details
Property Type Townhouse
Sub Type Townhouse
Listing Status Active
Purchase Type For Sale
Square Footage 900 sqft
Price per Sqft $843
Subdivision Kensington-Chinatown
MLS® Listing ID C12231738
Bedrooms 2
Half Baths 1
Condo Fees $693/mo
Property Sub-Type Townhouse
Source Toronto Regional Real Estate Board
Property Description
Location
Province ON
Rooms
Kitchen 1.0
Extra Room 1 Second level 3.66 m X 2.44 m Primary Bedroom
Extra Room 2 Main level 2.82 m X 3.53 m Living room
Extra Room 3 Main level 2.82 m X 3.53 m Dining room
Extra Room 4 Main level 3.18 m X 2.9 m Kitchen
Extra Room 5 Main level 2.74 m X 2.54 m Bedroom 2
Interior
Heating Forced air
Cooling Central air conditioning
Exterior
Parking Features Yes
Community Features Pet Restrictions
View Y/N Yes
View View
Total Parking Spaces 1
Private Pool No
Others
Ownership Condominium/Strata







