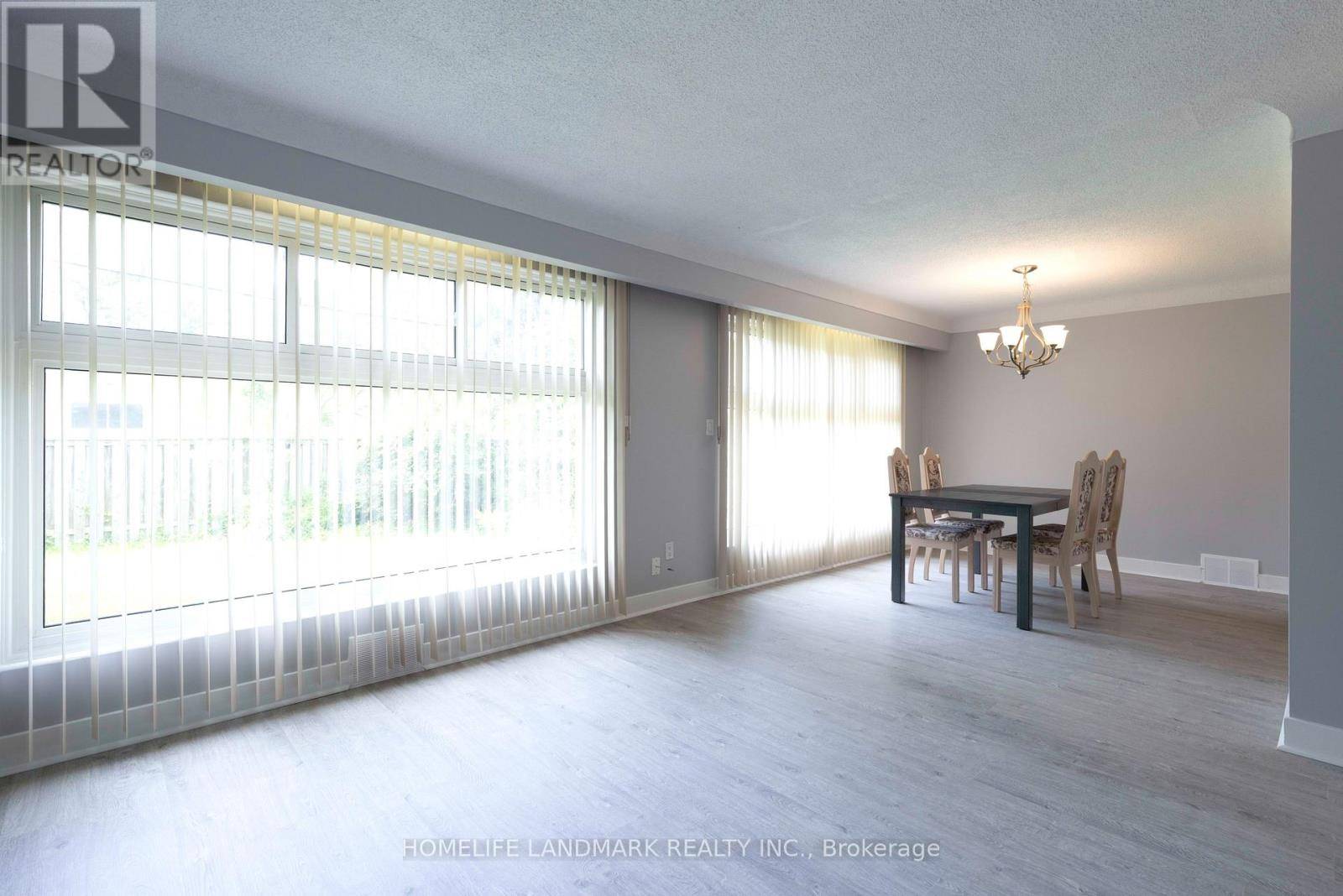18 SWAN DRIVE St. Catharines (glendale/glenridge), ON L2T2C3
7 Beds
2 Baths
1,100 SqFt
UPDATED:
Key Details
Property Type Single Family Home
Sub Type Freehold
Listing Status Active
Purchase Type For Sale
Square Footage 1,100 sqft
Price per Sqft $636
Subdivision 461 - Glendale/Glenridge
MLS® Listing ID X12231169
Style Raised bungalow
Bedrooms 7
Property Sub-Type Freehold
Source Toronto Regional Real Estate Board
Property Description
Location
Province ON
Rooms
Kitchen 2.0
Extra Room 1 Lower level 4.31 m X 3.59 m Bedroom
Extra Room 2 Lower level 4.09 m X 3.56 m Bedroom
Extra Room 3 Lower level 3.54 m X 3.56 m Bedroom
Extra Room 4 Lower level 1.57 m X 2.36 m Bathroom
Extra Room 5 Lower level 1.42 m X 3.42 m Kitchen
Extra Room 6 Lower level 3.2 m X 3.62 m Recreational, Games room
Interior
Heating Forced air
Cooling Central air conditioning
Flooring Laminate
Exterior
Parking Features Yes
View Y/N No
Total Parking Spaces 11
Private Pool No
Building
Story 1
Sewer Sanitary sewer
Architectural Style Raised bungalow
Others
Ownership Freehold
Virtual Tour https://unbranded.youriguide.com/18_swan_dr_st_catharines_on/







