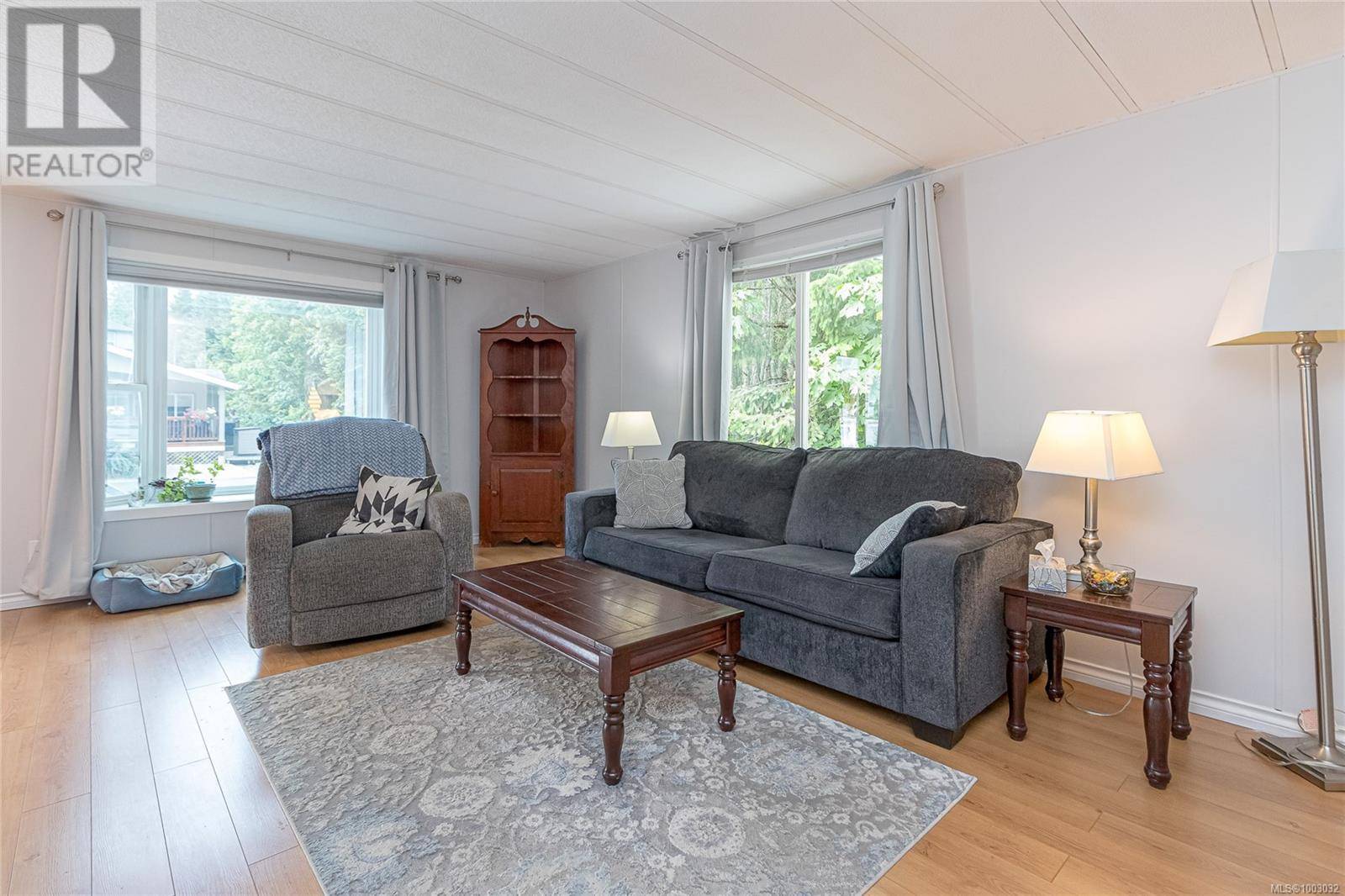525 Jim Cram DR #10 Ladysmith, BC V9G0A5
2 Beds
1 Bath
1,232 SqFt
UPDATED:
Key Details
Property Type Single Family Home
Sub Type Leasehold
Listing Status Active
Purchase Type For Sale
Square Footage 1,232 sqft
Price per Sqft $292
Subdivision Ladysmith
MLS® Listing ID 1003032
Bedrooms 2
Condo Fees $600/mo
Year Built 1982
Lot Size 2,500 Sqft
Acres 2500.0
Property Sub-Type Leasehold
Source Vancouver Island Real Estate Board
Property Description
Location
Province BC
Zoning Other
Rooms
Kitchen 1.0
Extra Room 1 Main level 5 ft X 15 ft Mud room
Extra Room 2 Main level 10 ft X 8 ft Bathroom
Extra Room 3 Main level 9 ft X 9 ft Bedroom
Extra Room 4 Main level 14 ft X 12 ft Primary Bedroom
Extra Room 5 Main level 22 ft X 8 ft Den
Extra Room 6 Main level 10 ft X 10 ft Kitchen
Interior
Heating Baseboard heaters, Forced air, Heat Pump,
Cooling Air Conditioned
Fireplaces Number 1
Exterior
Parking Features No
Community Features Pets Allowed With Restrictions, Age Restrictions
View Y/N Yes
View Mountain view
Total Parking Spaces 2
Private Pool No
Others
Ownership Leasehold
Acceptable Financing Monthly
Listing Terms Monthly
Virtual Tour https://youtu.be/nczigQ4CJMc







