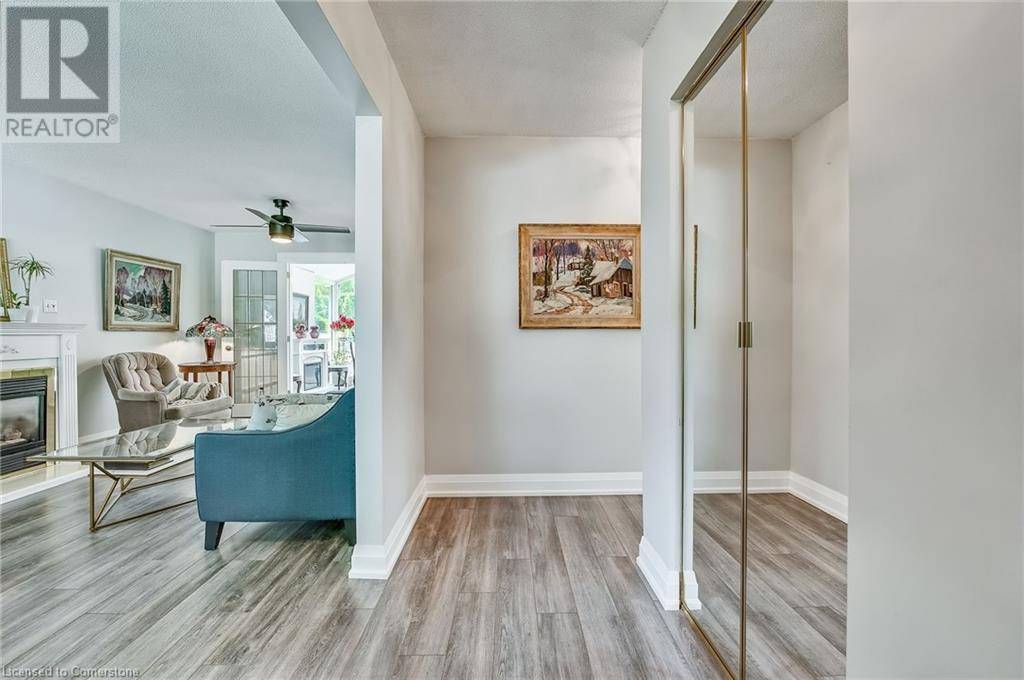54 JOHN MURRAY Street Stoney Creek, ON L8J1C8
5 Beds
2 Baths
1,905 SqFt
OPEN HOUSE
Sun Jun 22, 2:00pm - 4:00pm
UPDATED:
Key Details
Property Type Single Family Home
Sub Type Freehold
Listing Status Active
Purchase Type For Sale
Square Footage 1,905 sqft
Price per Sqft $446
Subdivision 501 - Valley Park
MLS® Listing ID 40742934
Style 2 Level
Bedrooms 5
Half Baths 1
Year Built 1975
Property Sub-Type Freehold
Source Cornerstone - Hamilton-Burlington
Property Description
Location
Province ON
Rooms
Kitchen 1.0
Extra Room 1 Second level Measurements not available 4pc Bathroom
Extra Room 2 Second level 9'6'' x 8'5'' Bedroom
Extra Room 3 Second level 9'6'' x 12'0'' Bedroom
Extra Room 4 Second level 10'6'' x 9'1'' Bedroom
Extra Room 5 Second level 14'10'' x 11'5'' Primary Bedroom
Extra Room 6 Basement 17'0'' x 20'9'' Recreation room
Interior
Heating Forced air,
Cooling Central air conditioning
Fireplaces Number 1
Exterior
Parking Features No
Fence Fence
View Y/N No
Total Parking Spaces 4
Private Pool No
Building
Story 2
Sewer Municipal sewage system
Architectural Style 2 Level
Others
Ownership Freehold
Virtual Tour https://youtu.be/ZRCyRG-4emw







