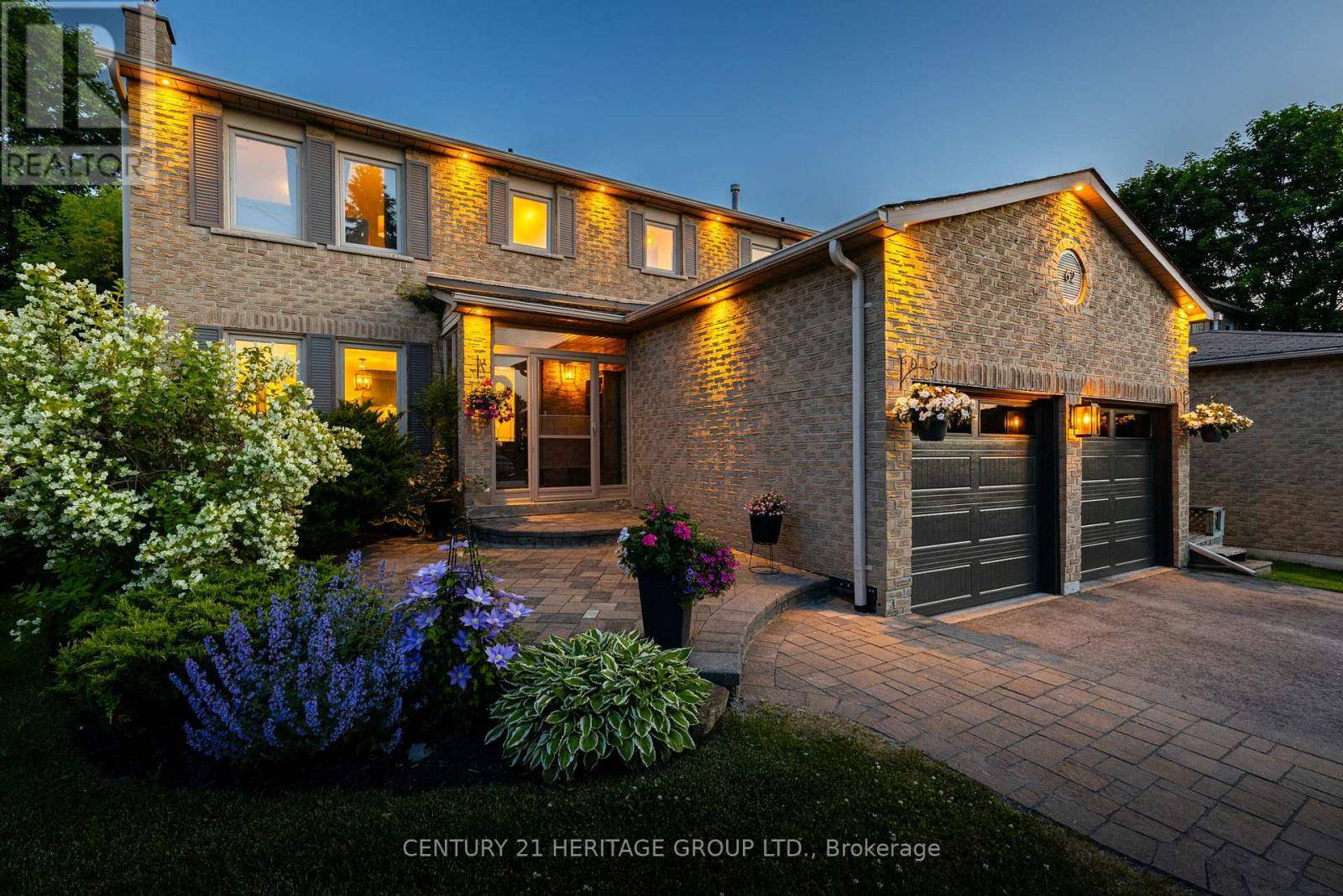62 COLONY TRAIL BOULEVARD East Gwillimbury (holland Landing), ON L9N1C8
4 Beds
3 Baths
1,500 SqFt
OPEN HOUSE
Sat Jun 21, 2:00pm - 4:00pm
Sun Jun 22, 2:00pm - 4:00pm
UPDATED:
Key Details
Property Type Single Family Home
Sub Type Freehold
Listing Status Active
Purchase Type For Sale
Square Footage 1,500 sqft
Price per Sqft $766
Subdivision Holland Landing
MLS® Listing ID N12225759
Bedrooms 4
Half Baths 1
Property Sub-Type Freehold
Source Toronto Regional Real Estate Board
Property Description
Location
Province ON
Rooms
Kitchen 1.0
Extra Room 1 Second level 3.66 m X 5.21 m Primary Bedroom
Extra Room 2 Second level 3.29 m X 3.2 m Bedroom 2
Extra Room 3 Second level 3.23 m X 3.38 m Bedroom 3
Extra Room 4 Basement 4.39 m X 5.45 m Recreational, Games room
Extra Room 5 Basement 2.96 m X 3.93 m Bedroom 4
Extra Room 6 Basement 2.13 m X 2.9 m Laundry room
Interior
Heating Forced air
Cooling Central air conditioning
Flooring Hardwood
Fireplaces Number 1
Exterior
Parking Features Yes
Fence Fenced yard
View Y/N No
Total Parking Spaces 6
Private Pool No
Building
Lot Description Landscaped
Story 2
Sewer Sanitary sewer
Others
Ownership Freehold
Virtual Tour https://tours.openhousemedia.ca/videos/01977dc5-cdf3-703b-833e-2eb98919f514







