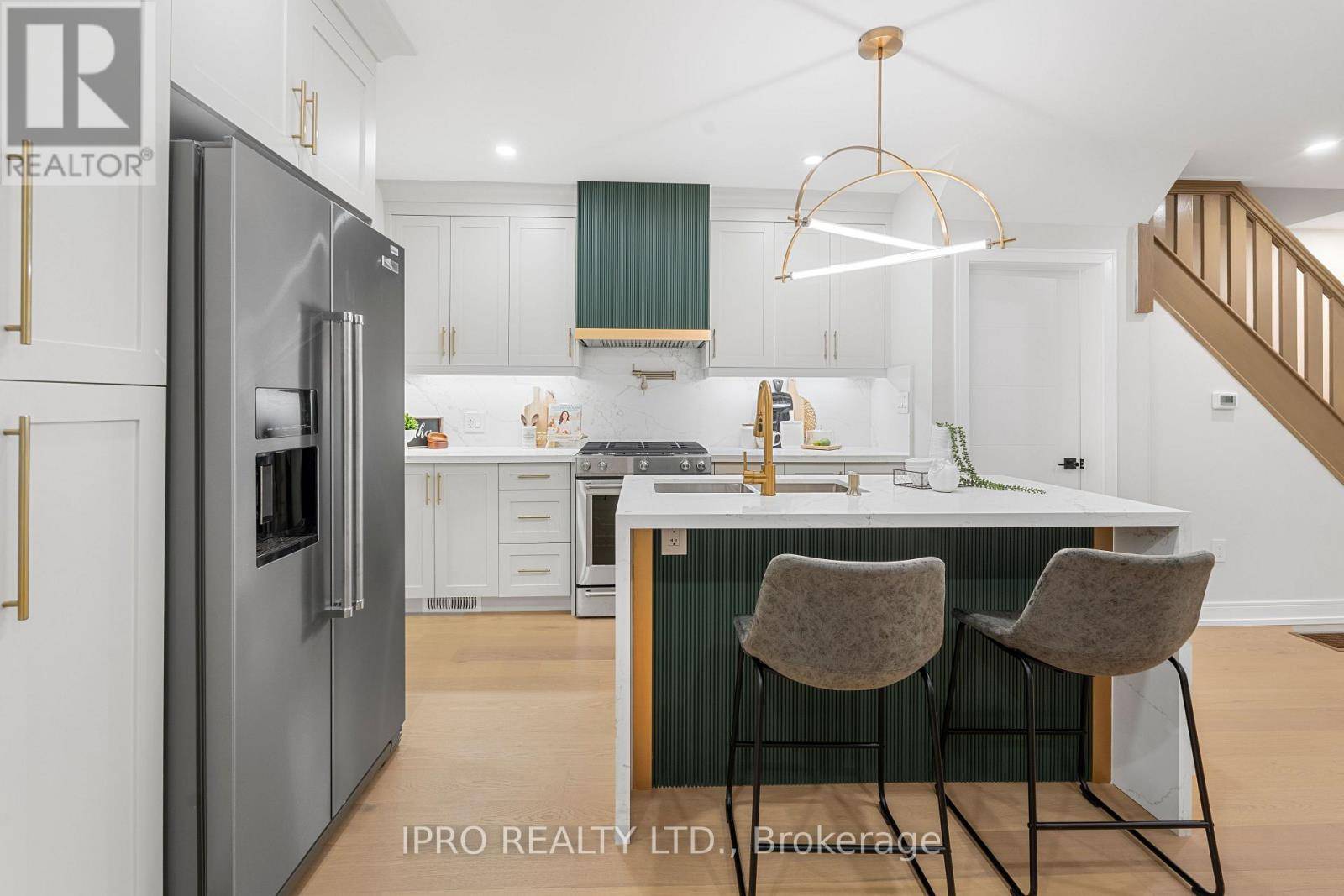8 MAIN STREET Toronto (east End-danforth), ON M4E2V4
3 Beds
4 Baths
1,100 SqFt
UPDATED:
Key Details
Property Type Single Family Home
Sub Type Freehold
Listing Status Active
Purchase Type For Sale
Square Footage 1,100 sqft
Price per Sqft $1,636
Subdivision East End-Danforth
MLS® Listing ID E12225775
Bedrooms 3
Half Baths 1
Property Sub-Type Freehold
Source Toronto Regional Real Estate Board
Property Description
Location
Province ON
Rooms
Kitchen 2.0
Extra Room 1 Second level 3.73 m X 3 m Primary Bedroom
Extra Room 2 Second level 3.06 m X 3.51 m Bedroom 2
Extra Room 3 Second level 2.5 m X 2.41 m Bedroom 3
Extra Room 4 Basement 4.01 m X 4.79 m Family room
Extra Room 5 Basement 5.36 m X 3.47 m Kitchen
Extra Room 6 Main level 5.62 m X 5.31 m Living room
Interior
Heating Forced air
Cooling Central air conditioning
Flooring Hardwood
Exterior
Parking Features No
View Y/N No
Total Parking Spaces 2
Private Pool No
Building
Story 2
Sewer Sanitary sewer
Others
Ownership Freehold
Virtual Tour https://tourwizard.net/8-main-street-toronto/nb/







