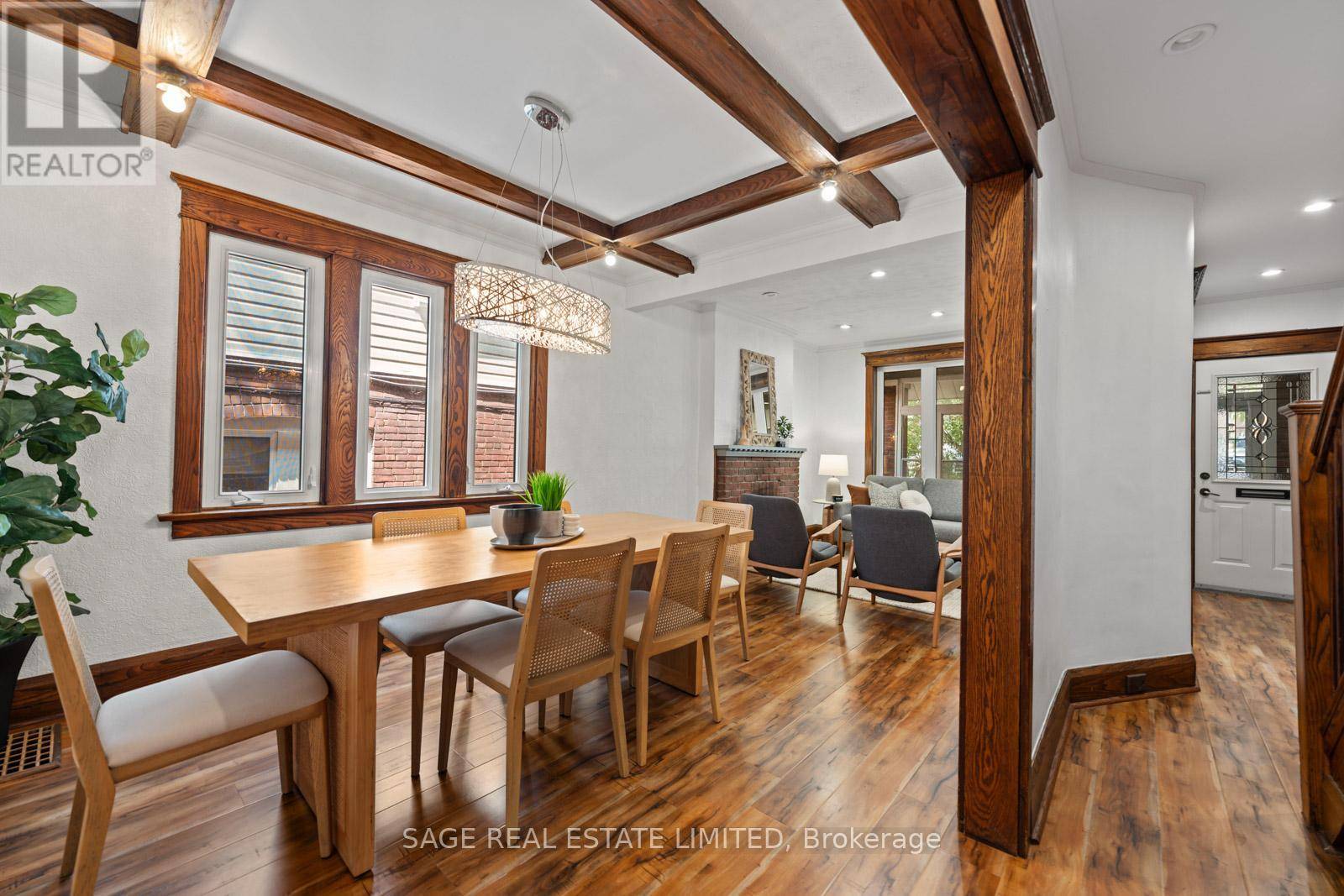106 BELLEFAIR AVENUE Toronto (the Beaches), ON M4L3T8
4 Beds
3 Baths
1,100 SqFt
UPDATED:
Key Details
Property Type Single Family Home
Sub Type Freehold
Listing Status Active
Purchase Type For Sale
Square Footage 1,100 sqft
Price per Sqft $1,272
Subdivision The Beaches
MLS® Listing ID E12225267
Bedrooms 4
Half Baths 1
Property Sub-Type Freehold
Source Toronto Regional Real Estate Board
Property Description
Location
Province ON
Rooms
Kitchen 2.0
Extra Room 1 Second level 4.36 m X 3.67 m Primary Bedroom
Extra Room 2 Second level 4.6 m X 3 m Bedroom 2
Extra Room 3 Second level 4.6 m X 3.05 m Bedroom 3
Extra Room 4 Basement 3.48 m X 2.95 m Bedroom
Extra Room 5 Basement 4.72 m X 4.22 m Recreational, Games room
Extra Room 6 Basement 3.07 m X 3.22 m Kitchen
Interior
Heating Forced air
Cooling Central air conditioning
Flooring Hardwood
Exterior
Parking Features No
View Y/N No
Total Parking Spaces 1
Private Pool No
Building
Story 2
Sewer Sanitary sewer
Others
Ownership Freehold
Virtual Tour https://www.106bellefair.com/mls







