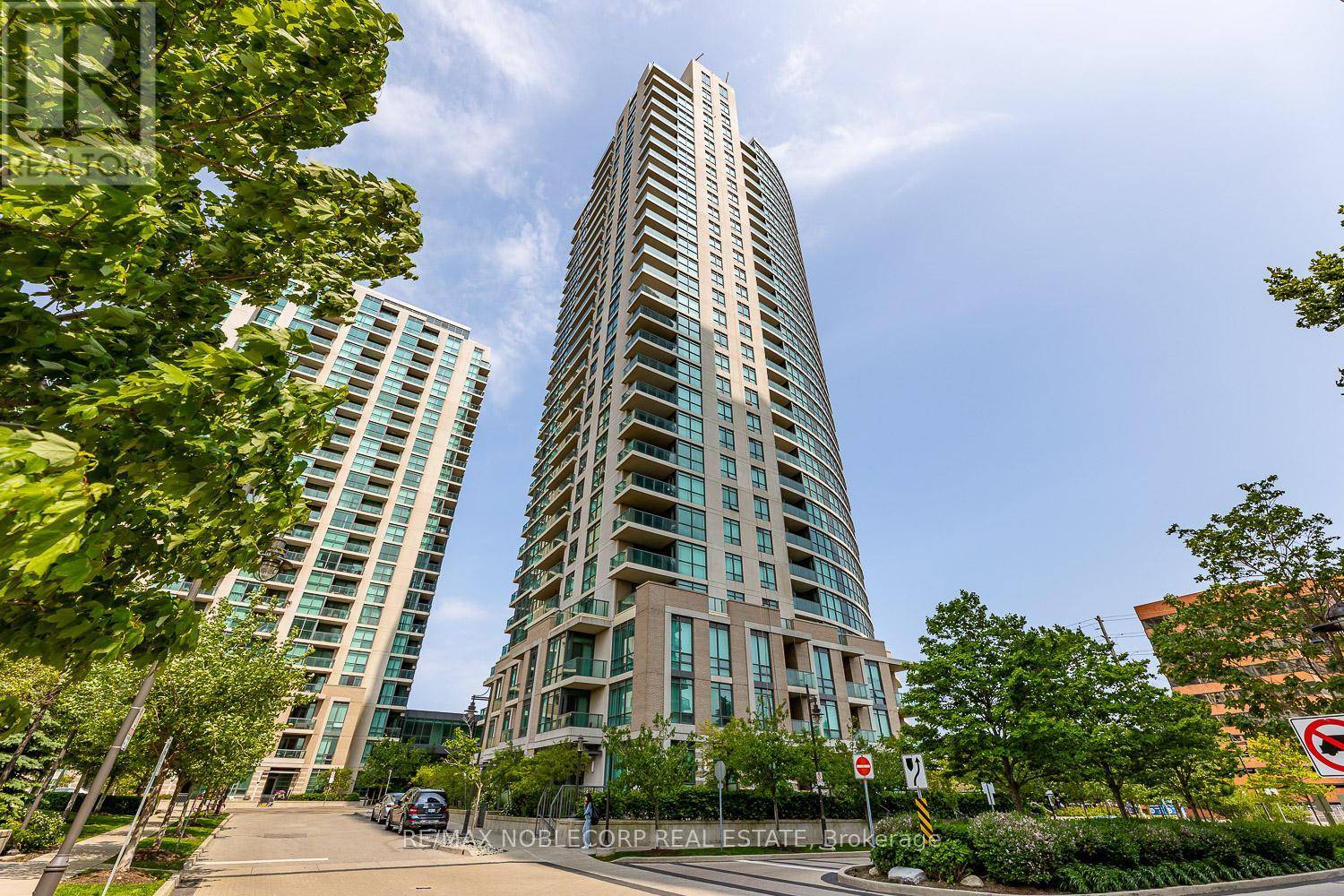215 Sherway Gardens RD #2410 Toronto (islington-city Centre West), ON M9C0A4
2 Beds
2 Baths
800 SqFt
UPDATED:
Key Details
Property Type Condo
Sub Type Condominium/Strata
Listing Status Active
Purchase Type For Sale
Square Footage 800 sqft
Price per Sqft $797
Subdivision Islington-City Centre West
MLS® Listing ID W12221339
Bedrooms 2
Condo Fees $646/mo
Property Sub-Type Condominium/Strata
Source Toronto Regional Real Estate Board
Property Description
Location
Province ON
Rooms
Kitchen 1.0
Extra Room 1 Main level 4.34 m X 4.09 m Living room
Extra Room 2 Main level 2.84 m X 2.72 m Dining room
Extra Room 3 Main level 2.99 m X 2.24 m Kitchen
Extra Room 4 Main level 4.94 m X 2.82 m Primary Bedroom
Extra Room 5 Main level 3.1 m X 2.81 m Bedroom 2
Interior
Heating Forced air
Cooling Central air conditioning
Flooring Hardwood, Tile, Laminate
Exterior
Parking Features Yes
Community Features Pet Restrictions
View Y/N Yes
View City view
Total Parking Spaces 1
Private Pool Yes
Others
Ownership Condominium/Strata







