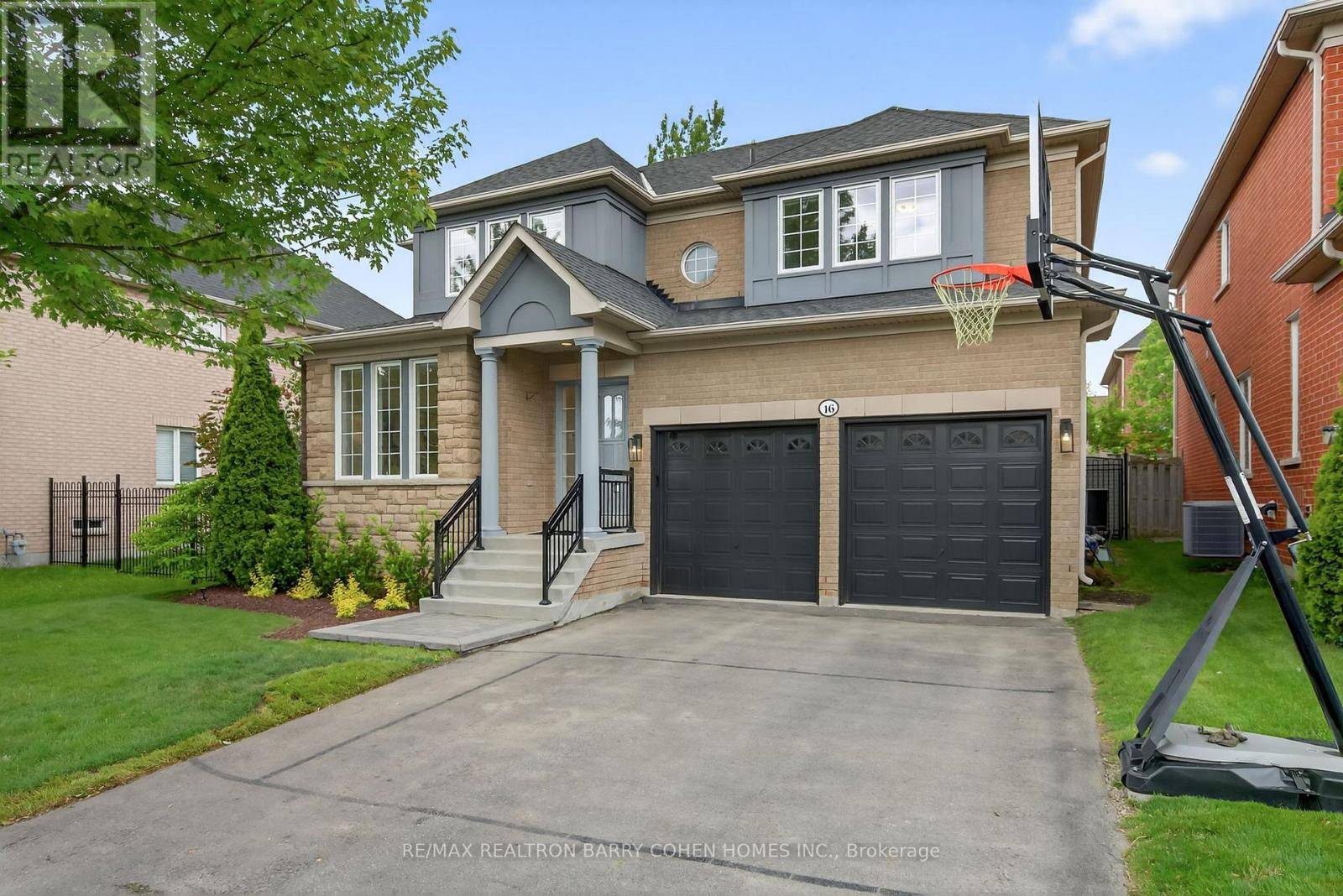16 MORAINE RIDGE DRIVE Richmond Hill (jefferson), ON L4E4S8
5 Beds
4 Baths
2,500 SqFt
OPEN HOUSE
Sat Jun 14, 1:00pm - 3:00pm
Sun Jun 15, 2:00pm - 4:00pm
UPDATED:
Key Details
Property Type Single Family Home
Sub Type Freehold
Listing Status Active
Purchase Type For Sale
Square Footage 2,500 sqft
Price per Sqft $635
Subdivision Jefferson
MLS® Listing ID N12213436
Bedrooms 5
Half Baths 1
Property Sub-Type Freehold
Source Toronto Regional Real Estate Board
Property Description
Location
Province ON
Rooms
Kitchen 1.0
Extra Room 1 Second level 5.76 m X 3.93 m Primary Bedroom
Extra Room 2 Second level 4.07 m X 3.9 m Bedroom 2
Extra Room 3 Second level 4.51 m X 4.51 m Bedroom 3
Extra Room 4 Second level 4.01 m X 3.56 m Bedroom 4
Extra Room 5 Lower level 3.54 m X 3.22 m Bedroom 5
Extra Room 6 Main level 3.92 m X 3.53 m Living room
Interior
Heating Forced air
Cooling Central air conditioning
Flooring Hardwood, Carpeted
Exterior
Parking Features Yes
Fence Fenced yard
View Y/N No
Total Parking Spaces 6
Private Pool No
Building
Story 2
Sewer Sanitary sewer
Others
Ownership Freehold







