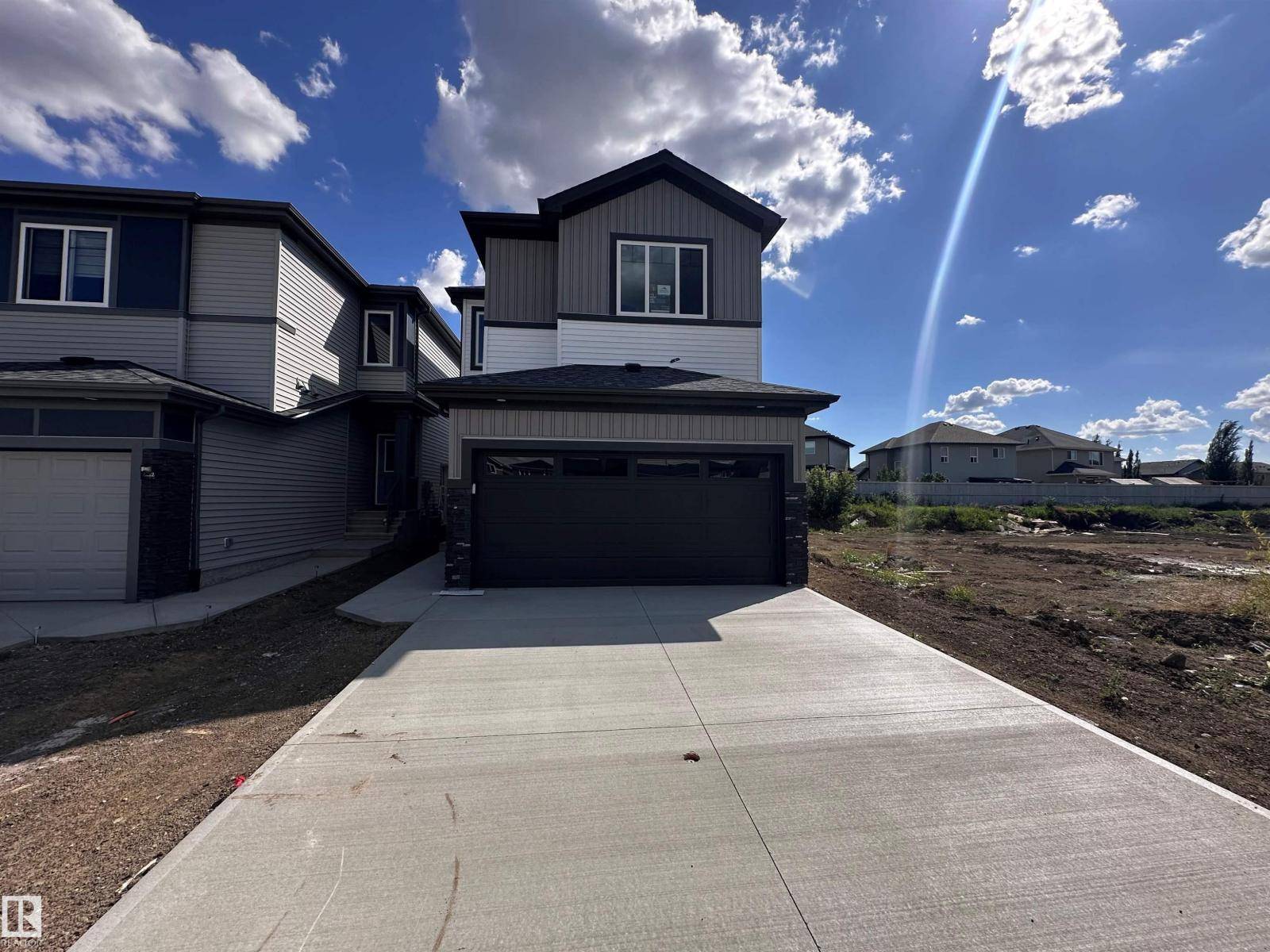8723 181 AV NW NW Edmonton, AB T5Z0X2
3 Beds
3 Baths
1,672 SqFt
UPDATED:
Key Details
Property Type Single Family Home
Sub Type Freehold
Listing Status Active
Purchase Type For Sale
Square Footage 1,672 sqft
Price per Sqft $328
Subdivision Klarvatten
MLS® Listing ID E4441475
Bedrooms 3
Half Baths 1
Year Built 2025
Property Sub-Type Freehold
Source REALTORS® Association of Edmonton
Property Description
Location
Province AB
Rooms
Kitchen 1.0
Extra Room 1 Main level Measurements not available x 4.3 m Living room
Extra Room 2 Main level Measurements not available x 3 m Dining room
Extra Room 3 Main level Measurements not available x 3.8 m Kitchen
Extra Room 4 Upper Level Measurements not available x 4.8 m Primary Bedroom
Extra Room 5 Upper Level Measurements not available x 4.4 m Bedroom 2
Extra Room 6 Upper Level Measurements not available x 4.4 m Bedroom 3
Interior
Heating Forced air
Fireplaces Type Heatillator
Exterior
Parking Features Yes
View Y/N No
Private Pool No
Building
Story 2
Others
Ownership Freehold
Virtual Tour https://unbranded.youriguide.com/8715_181_ave_nw_edmonton_ab/







