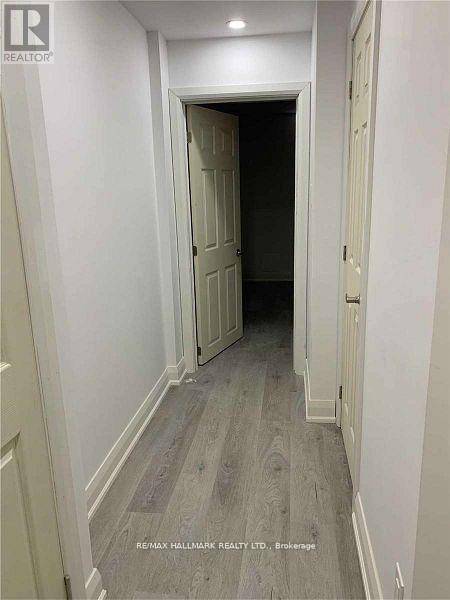208 STARLING BOULEVARD Vaughan (vellore Village), ON L4H3J4
2 Beds
1 Bath
2,000 SqFt
UPDATED:
Key Details
Property Type Single Family Home
Sub Type Freehold
Listing Status Active
Purchase Type For Rent
Square Footage 2,000 sqft
Subdivision Vellore Village
MLS® Listing ID N12202157
Bedrooms 2
Property Sub-Type Freehold
Source Toronto Regional Real Estate Board
Property Description
Location
Province ON
Rooms
Kitchen 1.0
Extra Room 1 Basement 3.069 m X 3.67 m Bedroom
Extra Room 2 Basement 2.801 m X 3.249 m Bedroom 2
Extra Room 3 Basement 4.31 m X 3.301 m Living room
Extra Room 4 Basement 3.091 m X 3.911 m Kitchen
Extra Room 5 Basement 3.091 m X 3.911 m Dining room
Interior
Cooling Central air conditioning
Flooring Vinyl
Exterior
Parking Features Yes
View Y/N No
Total Parking Spaces 1
Private Pool No
Building
Story 2
Sewer Sanitary sewer
Others
Ownership Freehold
Acceptable Financing Monthly
Listing Terms Monthly







