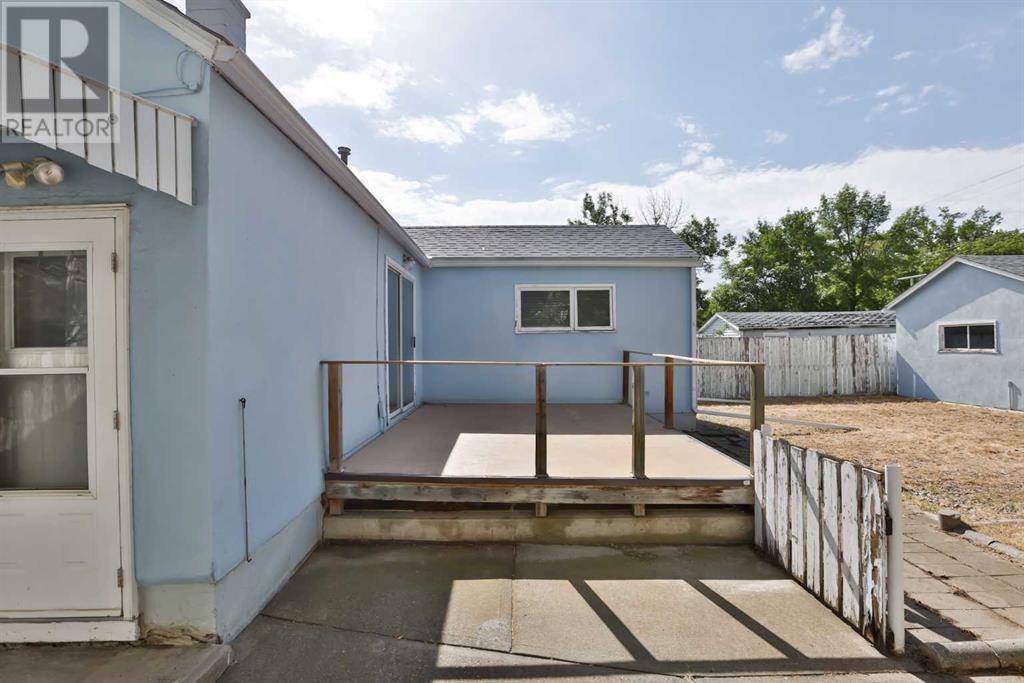1707 5A Avenue N Lethbridge, AB T1H0R1
3 Beds
1 Bath
801 SqFt
UPDATED:
Key Details
Property Type Single Family Home
Sub Type Freehold
Listing Status Active
Purchase Type For Sale
Square Footage 801 sqft
Price per Sqft $268
Subdivision Westminster
MLS® Listing ID A2228009
Style Bungalow
Bedrooms 3
Year Built 1949
Lot Size 6,082 Sqft
Acres 6082.0
Property Sub-Type Freehold
Source Lethbridge & District Association of REALTORS®
Property Description
Location
Province AB
Rooms
Kitchen 1.0
Extra Room 1 Basement 11.58 Ft x 7.75 Ft Bedroom
Extra Room 2 Basement 15.58 Ft x 7.92 Ft Family room
Extra Room 3 Main level 10.83 Ft x 17.33 Ft Living room
Extra Room 4 Main level 9.25 Ft x 13.33 Ft Kitchen
Extra Room 5 Main level 11.08 Ft x 15.67 Ft Primary Bedroom
Extra Room 6 Main level 11.17 Ft x 9.58 Ft Bedroom
Interior
Heating Forced air,
Cooling None
Flooring Carpeted, Hardwood, Other
Exterior
Parking Features Yes
Garage Spaces 1.0
Garage Description 1
Fence Fence
View Y/N No
Total Parking Spaces 2
Private Pool No
Building
Story 1
Architectural Style Bungalow
Others
Ownership Freehold
Virtual Tour https://unbranded.youriguide.com/1707_5a_ave_n_lethbridge_ab/







