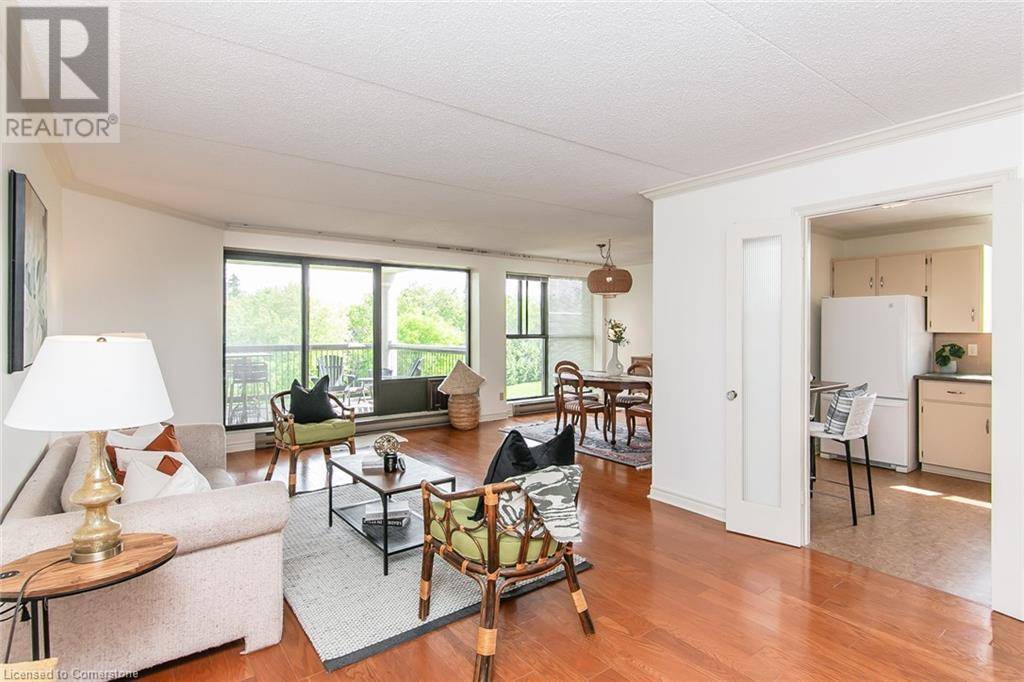22 MARILYN DR #508 Guelph, ON N1H7T1
3 Beds
2 Baths
1,243 SqFt
UPDATED:
Key Details
Property Type Condo
Sub Type Condominium
Listing Status Active
Purchase Type For Sale
Square Footage 1,243 sqft
Price per Sqft $321
Subdivision 9 - Riverside Park
MLS® Listing ID 40735008
Bedrooms 3
Half Baths 1
Condo Fees $984/mo
Year Built 1983
Property Sub-Type Condominium
Source Cornerstone - Waterloo Region
Property Description
Location
Province ON
Rooms
Kitchen 1.0
Extra Room 1 Main level 3'10'' x 10'11'' Storage
Extra Room 2 Main level 22'6'' x 9'4'' Primary Bedroom
Extra Room 3 Main level 14'5'' x 21'10'' Living room
Extra Room 4 Main level 10'4'' x 9'5'' Kitchen
Extra Room 5 Main level 8'3'' x 11'2'' Foyer
Extra Room 6 Main level 10'3'' x 12'0'' Dining room
Interior
Heating Baseboard heaters,
Cooling Window air conditioner
Exterior
Parking Features Yes
Community Features Quiet Area
View Y/N No
Total Parking Spaces 1
Private Pool No
Building
Story 1
Sewer Municipal sewage system
Others
Ownership Condominium
Virtual Tour https://youriguide.com/508_22_marilyn_dr_guelph_on/







