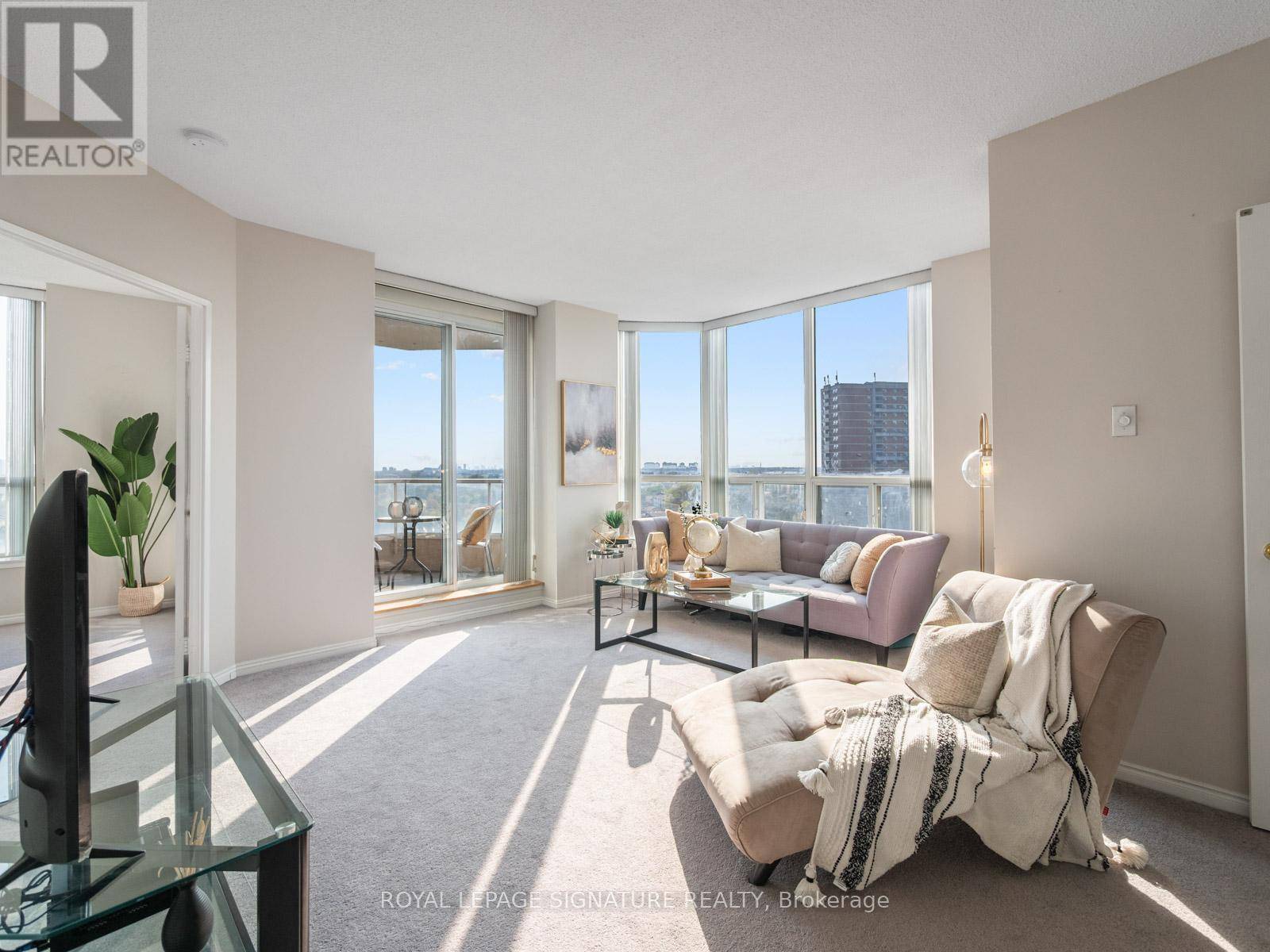430 Mclevin AVE #1012 Toronto (malvern), ON M1B5P1
2 Beds
2 Baths
1,000 SqFt
UPDATED:
Key Details
Property Type Condo
Sub Type Condominium/Strata
Listing Status Active
Purchase Type For Sale
Square Footage 1,000 sqft
Price per Sqft $565
Subdivision Malvern
MLS® Listing ID E12134960
Bedrooms 2
Condo Fees $591/mo
Originating Board Toronto Regional Real Estate Board
Property Sub-Type Condominium/Strata
Property Description
Location
Province ON
Rooms
Kitchen 1.0
Extra Room 1 Main level 1.49 m X 1.28 m Foyer
Extra Room 2 Main level 4.57 m X 3.38 m Living room
Extra Room 3 Main level 3.1 m X 3.16 m Dining room
Extra Room 4 Main level 2.16 m X 3.07 m Kitchen
Extra Room 5 Main level 7.22 m X 3.29 m Primary Bedroom
Extra Room 6 Main level 3.68 m X 3.56 m Bedroom 2
Interior
Heating Forced air
Cooling Central air conditioning
Flooring Tile, Carpeted
Exterior
Parking Features Yes
Community Features Pet Restrictions, Community Centre
View Y/N No
Total Parking Spaces 1
Private Pool No
Others
Ownership Condominium/Strata
Virtual Tour https://my.matterport.com/show/?m=VhpBLRuWNEk







