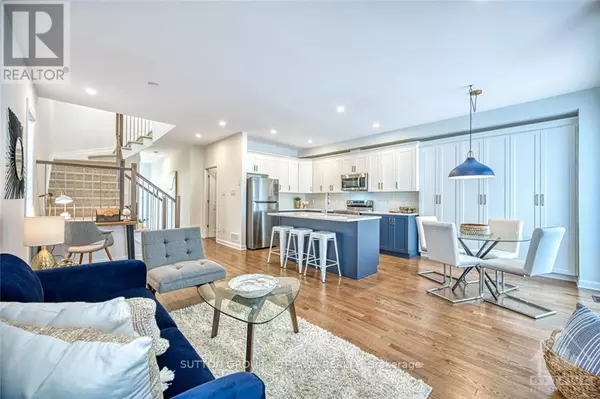
520 BRANCH STREET Ottawa, ON K2J6P3
3 Beds
3 Baths
UPDATED:
Key Details
Property Type Townhouse
Sub Type Townhouse
Listing Status Active
Purchase Type For Sale
Subdivision 7707 - Barrhaven - Hearts Desire
MLS® Listing ID X10441275
Bedrooms 3
Half Baths 1
Originating Board Ottawa Real Estate Board
Property Description
Location
State ON
Rooms
Extra Room 1 Second level 4.24 m X 4.08 m Primary Bedroom
Extra Room 2 Second level 2.81 m X 3.6 m Bedroom
Extra Room 3 Second level 3.07 m X 2.87 m Bedroom
Extra Room 4 Second level 1.52 m X 1.52 m Laundry room
Extra Room 5 Basement 5.86 m X 5.63 m Family room
Extra Room 6 Main level 3.25 m X 3.17 m Living room
Interior
Heating Forced air
Cooling Central air conditioning
Fireplaces Number 1
Exterior
Parking Features Yes
View Y/N No
Total Parking Spaces 3
Private Pool No
Building
Story 2
Sewer Sanitary sewer
Others
Ownership Freehold








