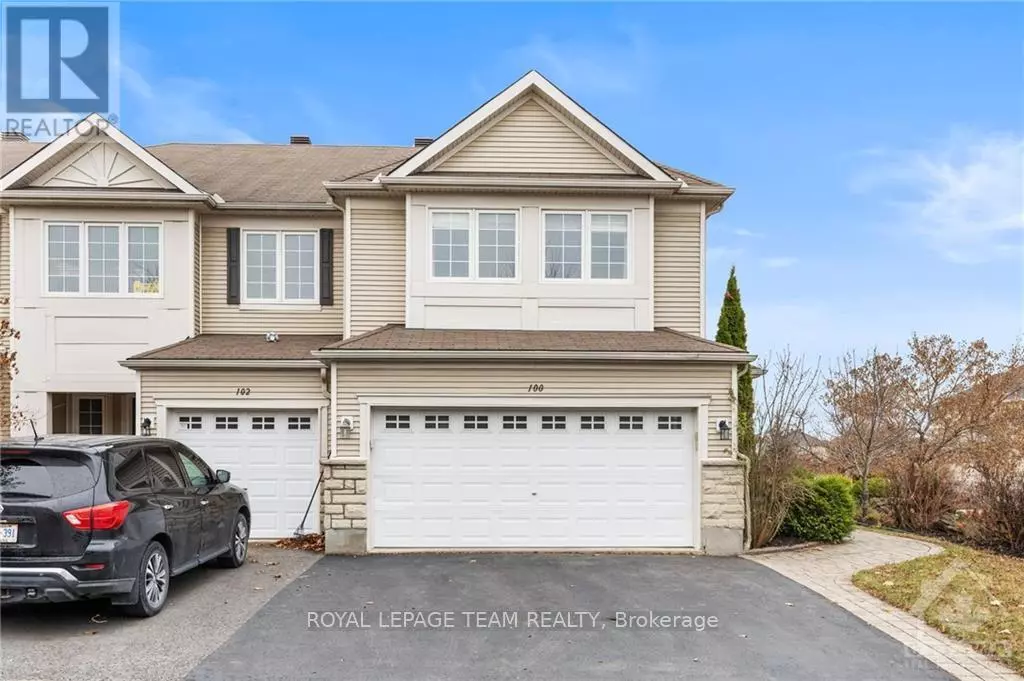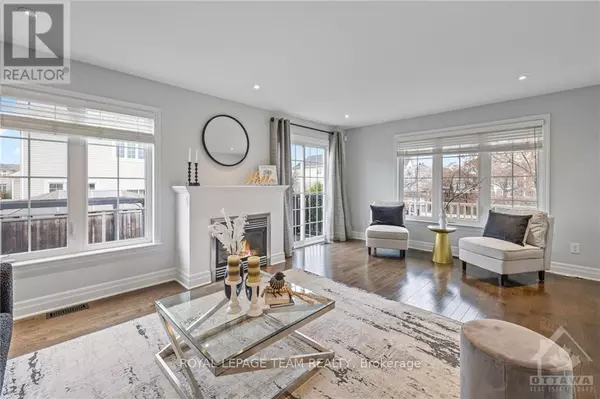
100 URBANCREST Ottawa, ON K2J0Z6
3 Beds
3 Baths
UPDATED:
Key Details
Property Type Townhouse
Sub Type Townhouse
Listing Status Active
Purchase Type For Sale
Subdivision 7708 - Barrhaven - Stonebridge
MLS® Listing ID X10428712
Bedrooms 3
Originating Board Ottawa Real Estate Board
Property Description
Location
State ON
Rooms
Extra Room 1 Second level 4.52 m X 3.45 m Bedroom
Extra Room 2 Second level 3.88 m X 2.89 m Bedroom
Extra Room 3 Second level Measurements not available Sitting room
Extra Room 4 Second level Measurements not available Bathroom
Extra Room 5 Second level 2.2 m X 1.57 m Laundry room
Extra Room 6 Second level 6.93 m X 5.68 m Recreational, Games room
Interior
Heating Forced air
Cooling Central air conditioning
Fireplaces Number 1
Exterior
Garage Yes
Fence Fenced yard
View Y/N No
Total Parking Spaces 4
Private Pool No
Building
Story 2
Sewer Sanitary sewer
Others
Ownership Freehold








