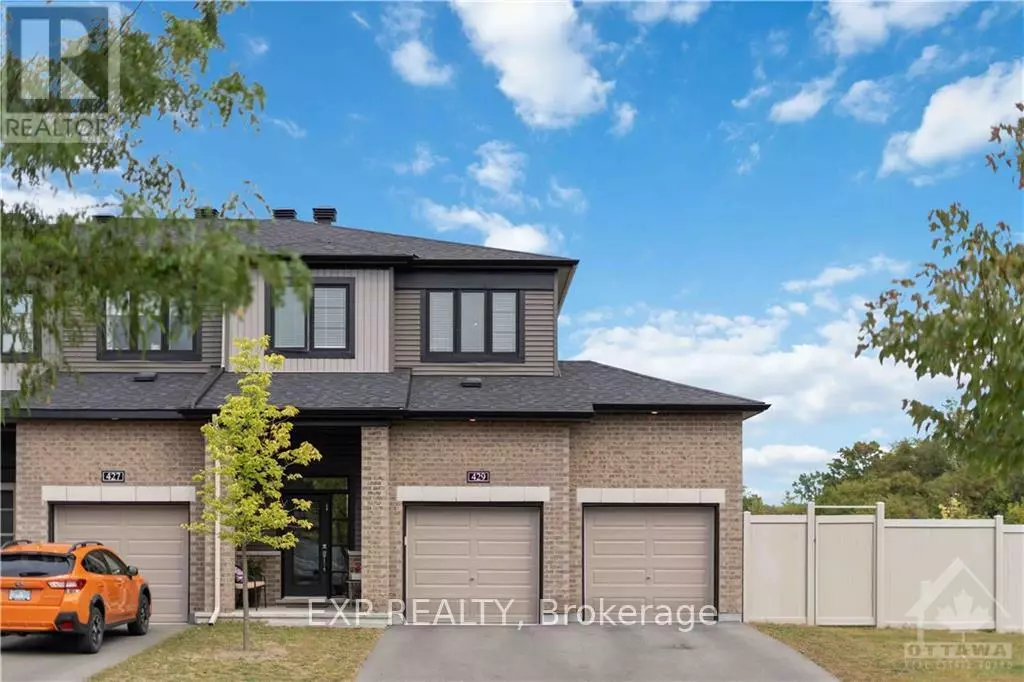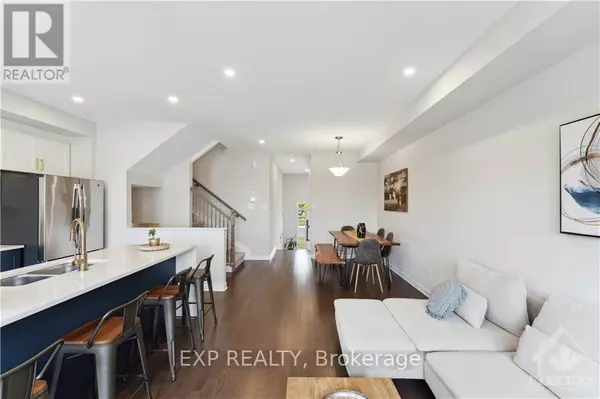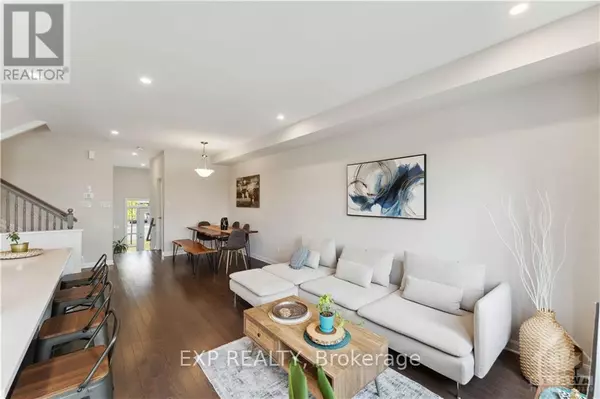
429 KAYAK STREET Ottawa, ON K2J6P3
3 Beds
3 Baths
UPDATED:
Key Details
Property Type Townhouse
Sub Type Townhouse
Listing Status Active
Purchase Type For Sale
Subdivision 7707 - Barrhaven - Hearts Desire
MLS® Listing ID X9523031
Bedrooms 3
Originating Board Ottawa Real Estate Board
Property Description
Location
State ON
Rooms
Extra Room 1 Second level 3.37 m X 3.07 m Bedroom
Extra Room 2 Second level 2.48 m X 1.52 m Bathroom
Extra Room 3 Second level 4.8 m X 3.96 m Primary Bedroom
Extra Room 4 Second level 3.02 m X 1.85 m Bathroom
Extra Room 5 Second level Measurements not available Other
Extra Room 6 Second level 3.78 m X 2.74 m Bedroom
Interior
Heating Forced air
Cooling Central air conditioning, Air exchanger
Exterior
Parking Features Yes
Fence Fenced yard
View Y/N Yes
View River view
Total Parking Spaces 4
Private Pool No
Building
Story 2
Sewer Sanitary sewer
Others
Ownership Freehold








