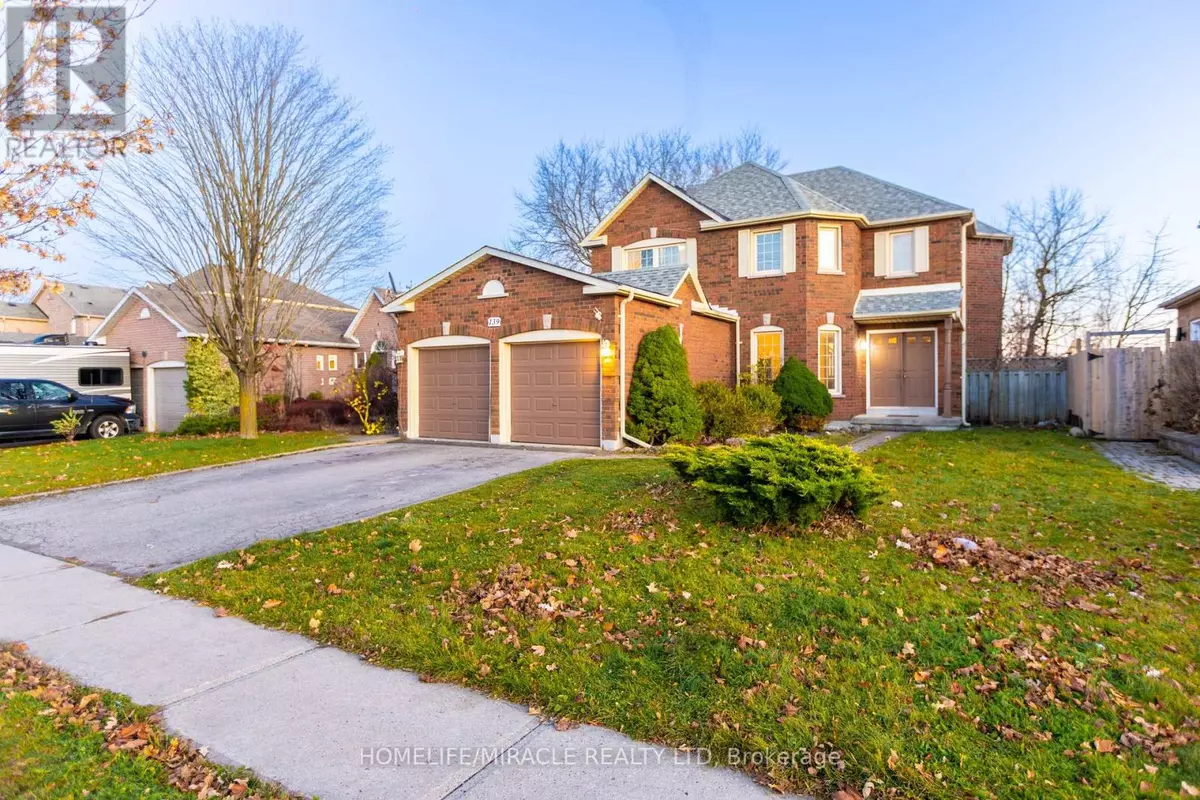
139 LIVINGSTONE STREET Barrie (sunnidale), ON L4N7J5
7 Beds
3 Baths
1,999 SqFt
UPDATED:
Key Details
Property Type Single Family Home
Sub Type Freehold
Listing Status Active
Purchase Type For Sale
Square Footage 1,999 sqft
Price per Sqft $500
Subdivision Sunnidale
MLS® Listing ID S11180070
Bedrooms 7
Half Baths 1
Originating Board Toronto Regional Real Estate Board
Property Description
Location
State ON
Rooms
Extra Room 1 Second level 2.9 m X 3.31 m Primary Bedroom
Extra Room 2 Second level 2.74 m X 3.2 m Bathroom
Extra Room 3 Second level 2.21 m X 2.74 m Bathroom
Extra Room 4 Second level 3.31 m X 5.25 m Bedroom
Extra Room 5 Second level 3.97 m X 3.32 m Bedroom 2
Extra Room 6 Second level 3.35 m X 3.88 m Bedroom 3
Interior
Heating Forced air
Cooling Central air conditioning
Flooring Hardwood
Exterior
Garage Yes
View Y/N No
Total Parking Spaces 4
Private Pool No
Building
Story 2
Sewer Sanitary sewer
Others
Ownership Freehold








