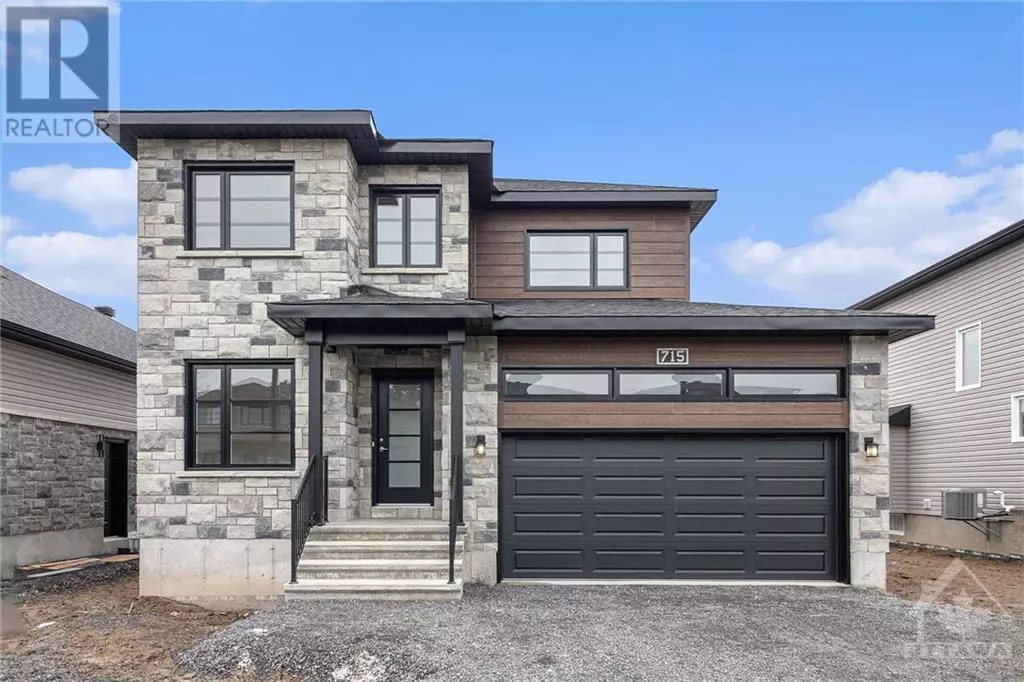REQUEST A TOUR If you would like to see this home without being there in person, select the "Virtual Tour" option and your agent will contact you to discuss available opportunities.
In-PersonVirtual Tour

$ 699,900
Est. payment /mo
Active
707 GENEVA CRESCENT Russell (602 - Embrun), ON K0A1W0
3 Beds
3 Baths
UPDATED:
Key Details
Property Type Single Family Home
Sub Type Freehold
Listing Status Active
Purchase Type For Sale
Subdivision 602 - Embrun
MLS® Listing ID X9518279
Bedrooms 3
Originating Board Ottawa Real Estate Board
Property Description
Flooring: Carpet Over & Wood, New 2024 single family home, Model Mayflower Extended is sure to impress! The main floor consist of an open concept which included a large gourmet kitchen with walk-in pantry and central island, sun filled dinning room with easy access to the back deck, a large great room, and even a main floor office. The second level is just as beautiful with its 3 generously sized bedrooms, modern family washroom, and to complete the master piece a massive 3 piece master Ensuite with large integrated walk-in closet. The basement is unspoiled and awaits your final touches! This home is under construction. Possibility of having the basement completed for an extra cost $32,500+tax. *Please note that the pictures are from the same Model but from a different home with some added upgrades and a finished basement. 24Hr IRRE on all offers., Flooring: Ceramic, Flooring: Laminate (id:24570)
Location
State ON
Rooms
Extra Room 1 Second level Measurements not available Other
Extra Room 2 Second level 3.75 m X 3.04 m Bedroom
Extra Room 3 Second level 4.24 m X 3.55 m Bedroom
Extra Room 4 Second level Measurements not available Bathroom
Extra Room 5 Second level Measurements not available Laundry room
Extra Room 6 Second level 4.24 m X 4.03 m Primary Bedroom
Interior
Heating Forced air
Cooling Air exchanger
Exterior
Garage Yes
View Y/N No
Total Parking Spaces 4
Private Pool No
Building
Story 2
Sewer Sanitary sewer
Others
Ownership Freehold








