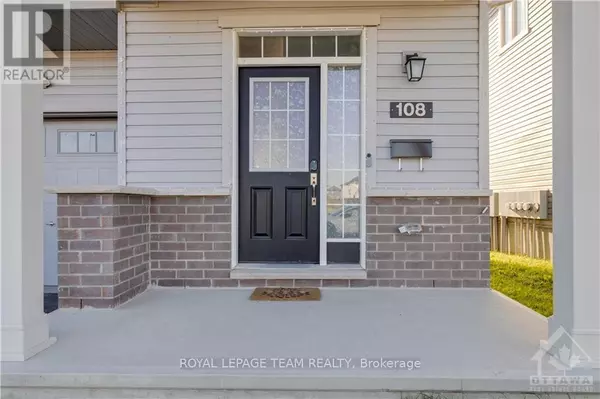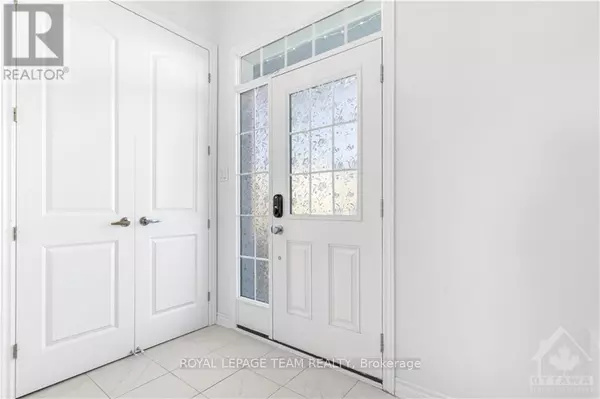
108 MAIN HALYARD LANE Ottawa, ON K2J7B6
3 Beds
3 Baths
UPDATED:
Key Details
Property Type Townhouse
Sub Type Townhouse
Listing Status Active
Purchase Type For Rent
Subdivision 7711 - Barrhaven - Half Moon Bay
MLS® Listing ID X10419035
Bedrooms 3
Originating Board Ottawa Real Estate Board
Property Description
Location
State ON
Rooms
Extra Room 1 Second level Measurements not available Bathroom
Extra Room 2 Second level 4.26 m X 4.57 m Primary Bedroom
Extra Room 3 Second level Measurements not available Bathroom
Extra Room 4 Second level 3.09 m X 3.35 m Bedroom
Extra Room 5 Second level 3.04 m X 2.61 m Bedroom
Extra Room 6 Basement 3.58 m X 5.84 m Recreational, Games room
Interior
Heating Forced air
Cooling Central air conditioning
Exterior
Garage Yes
View Y/N No
Total Parking Spaces 2
Private Pool No
Building
Story 2
Sewer Sanitary sewer
Others
Ownership Freehold
Acceptable Financing Monthly
Listing Terms Monthly








