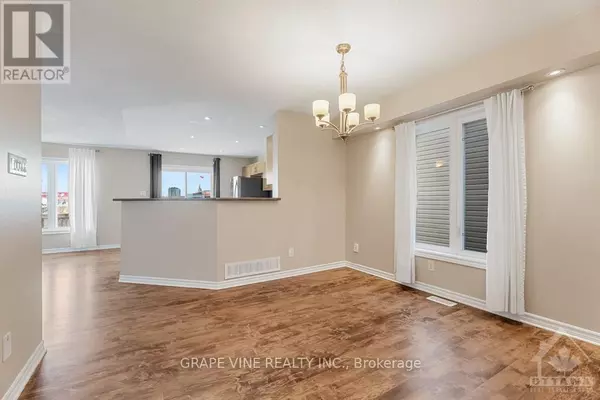REQUEST A TOUR If you would like to see this home without being there in person, select the "Virtual Tour" option and your agent will contact you to discuss available opportunities.
In-PersonVirtual Tour

$ 644,900
Est. payment /mo
Active
1601 HAYDON CIRCLE Ottawa, ON K2J0K5
3 Beds
3 Baths
UPDATED:
Key Details
Property Type Townhouse
Sub Type Townhouse
Listing Status Active
Purchase Type For Sale
Subdivision 7704 - Barrhaven - Heritage Park
MLS® Listing ID X10423111
Bedrooms 3
Originating Board Ottawa Real Estate Board
Property Description
Flooring: Tile, Flooring: Hardwood, Truly a rare find! This fantastic end-unit town home, with tasteful curb appeal, is nestled on a quiet street and offers the added bonus of NO REAR NEIGHBOURS. Bright and open, with newly refinished hardwood floors, the main floor offers a large living room, separate dining area and a classic kitchen layout with newer appliances and terrific sightlines. As you head up the staircase you will be pleased to find 3 generously sized bedrooms; the primary has a walk-in closet and tasteful ensuite! This level is also where you will find the laundry facilities. The basement has been fully finished and features a large family/multi-purpose room and plenty of storage. The rear yard is home to a patio area and still leaves plenty of room to garden and play! The neighbourhood is absolutely second to none; parks, transit, schools, shopping, eateries and recreation are just steps away! Some photos have been virtually staged., Flooring: Carpet Wall To Wall (id:24570)
Location
State ON
Rooms
Extra Room 1 Second level 3.68 m X 3.96 m Primary Bedroom
Extra Room 2 Second level 2.61 m X 1.24 m Bathroom
Extra Room 3 Second level 2.74 m X 3.2 m Bedroom
Extra Room 4 Second level 3.14 m X 3.25 m Bedroom
Extra Room 5 Second level Measurements not available Laundry room
Extra Room 6 Basement 3.4 m X 6.45 m Family room
Interior
Heating Forced air
Cooling Central air conditioning
Exterior
Garage Yes
Fence Fenced yard
View Y/N No
Total Parking Spaces 2
Private Pool No
Building
Story 2
Sewer Sanitary sewer
Others
Ownership Freehold








