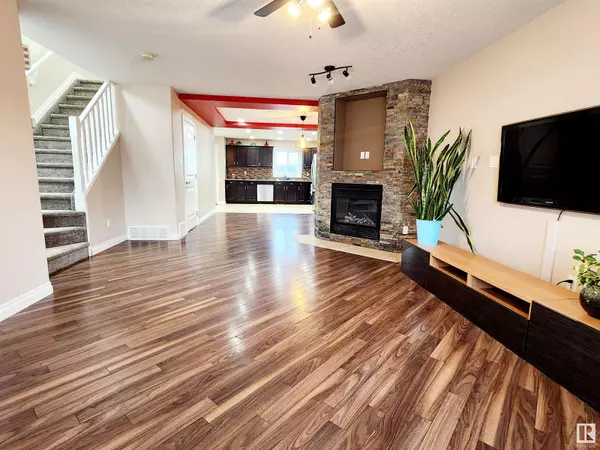
11328 86 ST NW Edmonton, AB T5B3J1
4 Beds
4 Baths
1,618 SqFt
UPDATED:
Key Details
Property Type Single Family Home
Sub Type Freehold
Listing Status Active
Purchase Type For Sale
Square Footage 1,618 sqft
Price per Sqft $247
Subdivision Parkdale (Edmonton)
MLS® Listing ID E4414378
Bedrooms 4
Half Baths 1
Originating Board REALTORS® Association of Edmonton
Year Built 2011
Lot Size 3,105 Sqft
Acres 3105.0652
Property Description
Location
State AB
Rooms
Extra Room 1 Basement 5.58 m X 4.74 m Family room
Extra Room 2 Basement 3.59 m X 3.29 m Bedroom 4
Extra Room 3 Basement 3.02 m X 1.74 m Laundry room
Extra Room 4 Basement 3.72 m X 2.11 m Second Kitchen
Extra Room 5 Main level 5.95 m X 4.17 m Living room
Extra Room 6 Main level 3.75 m X 3.03 m Dining room
Interior
Heating Forced air
Fireplaces Type Unknown
Exterior
Garage Yes
Fence Fence
Waterfront No
View Y/N No
Private Pool No
Building
Story 2
Others
Ownership Freehold








