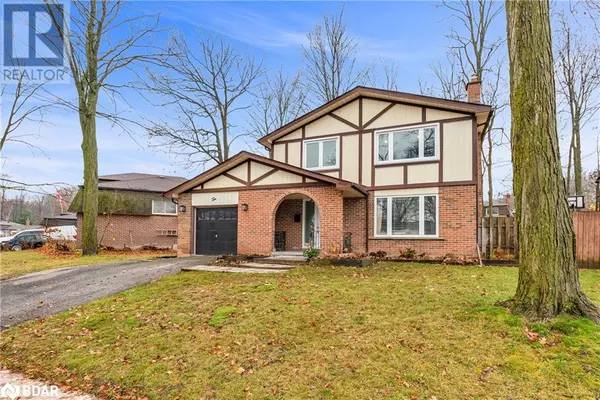
10 BIRCHWOOD Drive Barrie, ON L4M4Z3
3 Beds
3 Baths
2,230 SqFt
OPEN HOUSE
Sun Nov 24, 12:00pm - 2:00pm
UPDATED:
Key Details
Property Type Single Family Home
Sub Type Freehold
Listing Status Active
Purchase Type For Sale
Square Footage 2,230 sqft
Price per Sqft $307
Subdivision Ba02 - North
MLS® Listing ID 40679198
Style 2 Level
Bedrooms 3
Half Baths 1
Originating Board Barrie & District Association of REALTORS® Inc.
Year Built 1974
Property Description
Location
State ON
Rooms
Extra Room 1 Second level 10'11'' x 9'11'' Bedroom
Extra Room 2 Second level 14'7'' x 8'3'' Bedroom
Extra Room 3 Second level 22'8'' x 11'4'' Primary Bedroom
Extra Room 4 Second level 10'10'' x 5'0'' 4pc Bathroom
Extra Room 5 Basement 10'6'' x 9'7'' 4pc Bathroom
Extra Room 6 Basement 21'3'' x 11'7'' Recreation room
Interior
Heating Forced air,
Cooling Central air conditioning
Fireplaces Number 1
Exterior
Garage Yes
Community Features Community Centre
Waterfront No
View Y/N No
Total Parking Spaces 3
Private Pool No
Building
Story 2
Sewer Municipal sewage system
Architectural Style 2 Level
Others
Ownership Freehold








