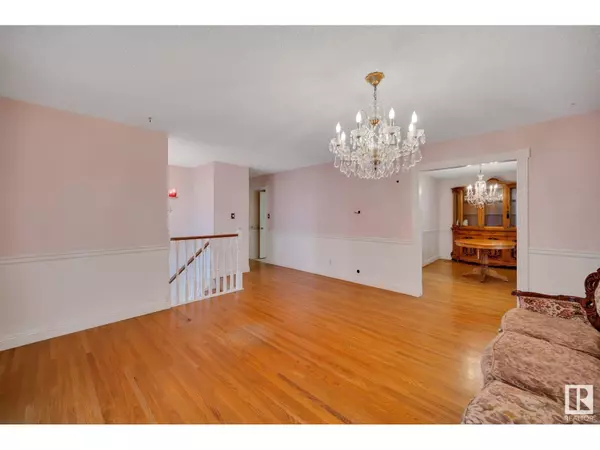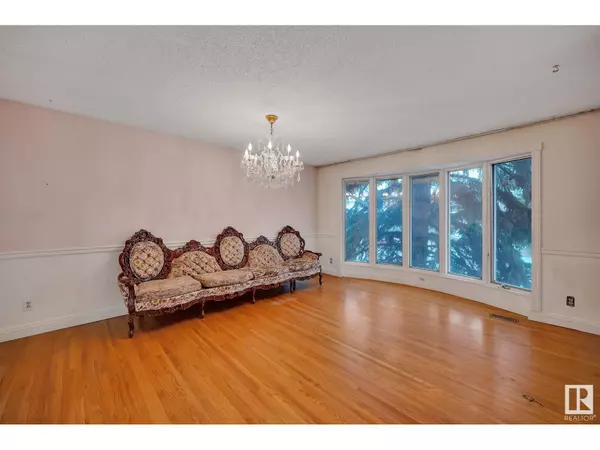
10911 43 AV NW Edmonton, AB T6J2R3
3 Beds
3 Baths
1,227 SqFt
UPDATED:
Key Details
Property Type Single Family Home
Sub Type Freehold
Listing Status Active
Purchase Type For Sale
Square Footage 1,227 sqft
Price per Sqft $316
Subdivision Rideau Park (Edmonton)
MLS® Listing ID E4414327
Style Bi-level
Bedrooms 3
Half Baths 1
Originating Board REALTORS® Association of Edmonton
Year Built 1973
Lot Size 5,920 Sqft
Acres 5920.151
Property Description
Location
State AB
Rooms
Extra Room 1 Basement 4.04 m X 3.86 m Family room
Extra Room 2 Basement 2.97 m X 3.86 m Bedroom 3
Extra Room 3 Basement 2.15 m X 2.75 m Office
Extra Room 4 Main level 4.23 m X 5.21 m Living room
Extra Room 5 Main level 2.64 m X 3.97 m Dining room
Extra Room 6 Main level 2.95 m X 3.97 m Kitchen
Interior
Heating Forced air
Fireplaces Type Unknown
Exterior
Garage Yes
Fence Fence
Community Features Public Swimming Pool
Waterfront No
View Y/N No
Private Pool No
Building
Architectural Style Bi-level
Others
Ownership Freehold








