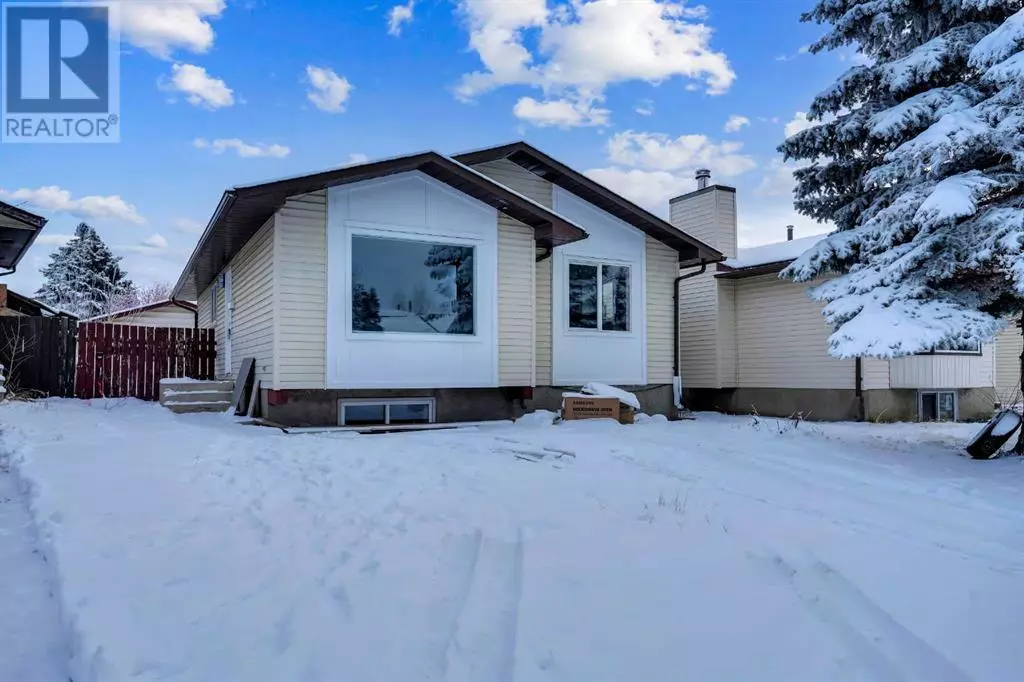
180 Fallswater Road NE Calgary, AB T3J1B3
5 Beds
2 Baths
1,047 SqFt
OPEN HOUSE
Sat Nov 23, 12:00pm - 3:00pm
Sun Nov 24, 12:00pm - 3:00pm
UPDATED:
Key Details
Property Type Single Family Home
Sub Type Freehold
Listing Status Active
Purchase Type For Sale
Square Footage 1,047 sqft
Price per Sqft $572
Subdivision Falconridge
MLS® Listing ID A2180110
Style Bungalow
Bedrooms 5
Originating Board Calgary Real Estate Board
Year Built 1979
Lot Size 4,983 Sqft
Acres 4983.6904
Property Description
Location
State AB
Rooms
Extra Room 1 Basement 12.17 Ft x 7.00 Ft 3pc Bathroom
Extra Room 2 Basement 10.42 Ft x 8.08 Ft Bedroom
Extra Room 3 Basement 12.00 Ft x 8.75 Ft Kitchen
Extra Room 4 Basement 12.58 Ft x 12.33 Ft Bedroom
Extra Room 5 Basement 32.75 Ft x 11.58 Ft Recreational, Games room
Extra Room 6 Basement 5.42 Ft x 3.83 Ft Furnace
Interior
Heating Forced air
Cooling None
Flooring Ceramic Tile, Vinyl Plank
Exterior
Garage Yes
Garage Spaces 2.0
Garage Description 2
Fence Fence
Waterfront No
View Y/N No
Total Parking Spaces 2
Private Pool No
Building
Lot Description Landscaped
Story 1
Architectural Style Bungalow
Others
Ownership Freehold








