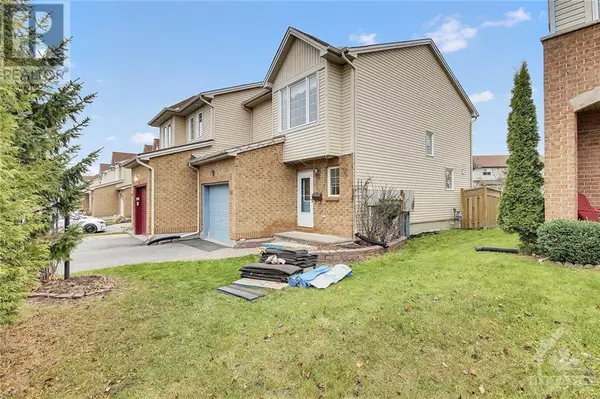
196 CLARIDGE DRIVE Ottawa, ON K2J5G8
3 Beds
2 Baths
OPEN HOUSE
Sun Nov 24, 2:30pm - 3:30pm
UPDATED:
Key Details
Property Type Townhouse
Sub Type Townhouse
Listing Status Active
Purchase Type For Sale
Subdivision Longfields
MLS® Listing ID 1419829
Bedrooms 3
Half Baths 1
Originating Board Ottawa Real Estate Board
Year Built 2004
Property Description
Location
State ON
Rooms
Extra Room 1 Second level 14'3\" x 12'1\" Primary Bedroom
Extra Room 2 Second level 9'0\" x 12'9\" Bedroom
Extra Room 3 Second level 8'11\" x 4'11\" Full bathroom
Extra Room 4 Second level 9'8\" x 9'6\" Bedroom
Extra Room 5 Basement 10'1\" x 16'10\" Recreation room
Extra Room 6 Basement Measurements not available Laundry room
Interior
Heating Forced air
Cooling Central air conditioning
Flooring Wall-to-wall carpet, Hardwood, Ceramic
Exterior
Garage Yes
Fence Fenced yard
Community Features Family Oriented
Waterfront No
View Y/N No
Total Parking Spaces 2
Private Pool No
Building
Lot Description Landscaped
Story 2
Sewer Municipal sewage system
Others
Ownership Freehold








