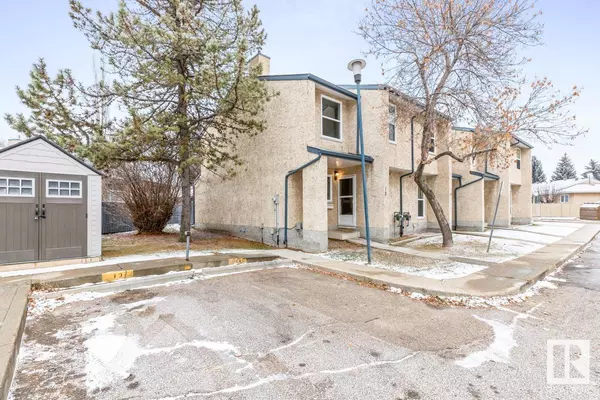
#13 6220 172 ST NW Edmonton, AB T5T3R4
3 Beds
2 Baths
1,230 SqFt
UPDATED:
Key Details
Property Type Townhouse
Sub Type Townhouse
Listing Status Active
Purchase Type For Sale
Square Footage 1,230 sqft
Price per Sqft $161
Subdivision Callingwood South
MLS® Listing ID E4414220
Bedrooms 3
Half Baths 1
Condo Fees $425/mo
Originating Board REALTORS® Association of Edmonton
Year Built 1981
Lot Size 3,747 Sqft
Acres 3747.7783
Property Description
Location
State AB
Rooms
Extra Room 1 Main level 5.61 m X 3.58 m Living room
Extra Room 2 Main level 3.97 m X 2.49 m Dining room
Extra Room 3 Main level 2.74 m X 2.56 m Kitchen
Extra Room 4 Upper Level 5.6 m X 3 m Primary Bedroom
Extra Room 5 Upper Level 2.68 m X 3.88 m Bedroom 2
Extra Room 6 Upper Level 2.8 m X 3.53 m Bedroom 3
Interior
Heating Forced air
Exterior
Garage No
View Y/N No
Private Pool No
Building
Story 2
Others
Ownership Condominium/Strata








