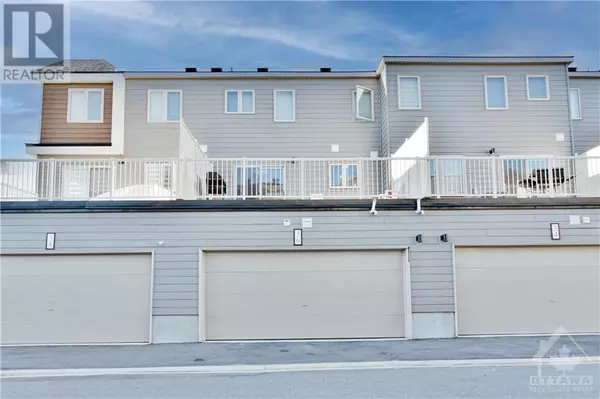
36 LIMNOS LANE Ottawa, ON K2S0V5
4 Beds
4 Baths
UPDATED:
Key Details
Property Type Townhouse
Sub Type Townhouse
Listing Status Active
Purchase Type For Sale
Subdivision Fairwinds
MLS® Listing ID 1420867
Bedrooms 4
Half Baths 1
Originating Board Ottawa Real Estate Board
Year Built 2022
Property Description
Location
State ON
Rooms
Extra Room 1 Second level 19'1\" x 14'4\" Living room
Extra Room 2 Second level 9'8\" x 14'0\" Dining room
Extra Room 3 Second level 10'0\" x 10'10\" Kitchen
Extra Room 4 Third level 13'0\" x 14'5\" Bedroom
Extra Room 5 Third level Measurements not available 3pc Bathroom
Extra Room 6 Third level 11'0\" x 8'1\" Bedroom
Interior
Heating Forced air
Cooling Central air conditioning
Flooring Wall-to-wall carpet, Laminate
Exterior
Garage Yes
Waterfront No
View Y/N No
Total Parking Spaces 2
Private Pool No
Building
Story 3
Sewer Municipal sewage system
Others
Ownership Freehold








